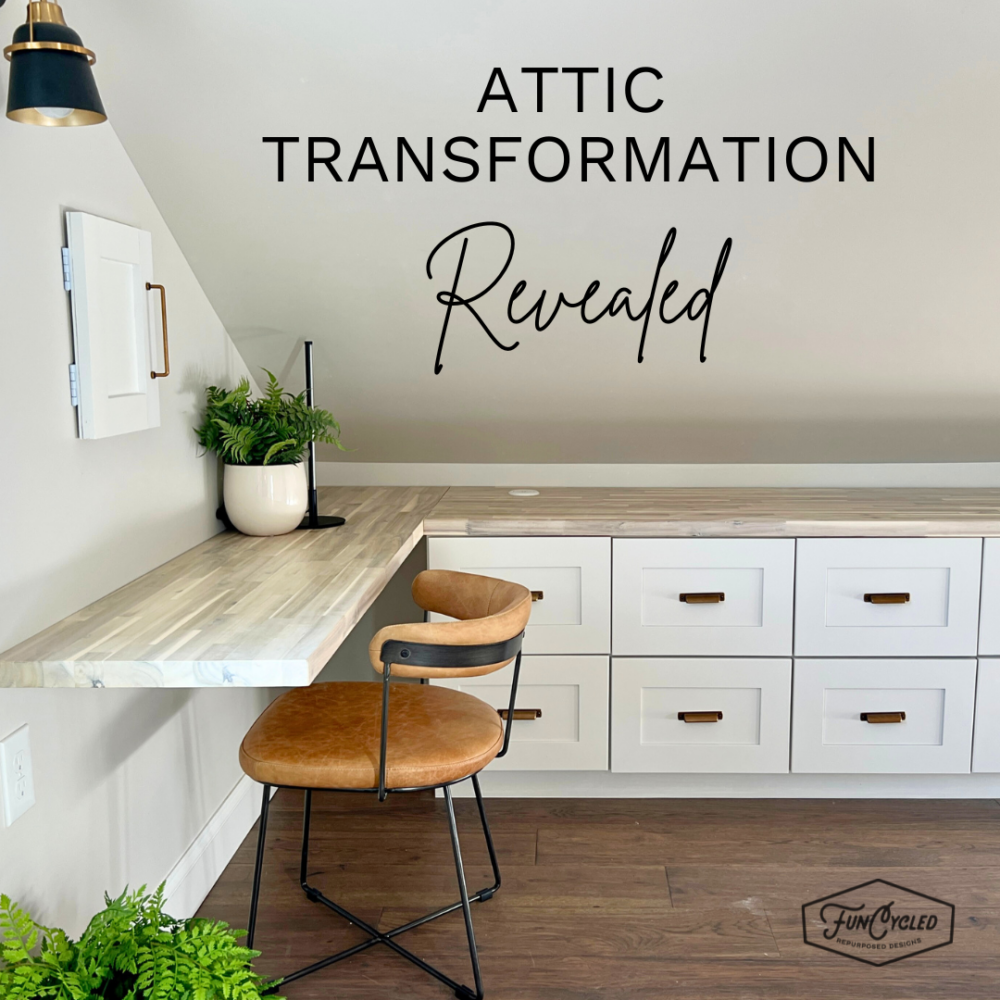
Hi, friends! I am so excited to be sharing this post with you today! After a few months of working on this space, we are officially done with this attic renovation project. It is such a HUGE transformation from where it first started and is a great example of how to turn challenging spaces into truly livable places! And a really great part…for many of us in Upstate New York who have additional space in our attic, this potential can become a reality!
When we first saw this attic, we found what might be a common problem for many of us – a space that is attempting to serve purpose and provide extra living space for our clients, but it was devoid a well thought out plan and design which resulted in a little bit of chaos, leaving our clients feeling like they couldn’t really function well.
Attic: Before
Take a look at this before photo which was taken from the top of the landing stairs.
So what exactly did we do for this attic? Well, we started with a quasi-open space that was trying to serve 3 functions but lacked distinct separation for the extra bedroom they wanted and suffered from a lack of proper storage solutions and designated office space. Here are the 3 areas we encountered:
- #1 Open Landing Area – used as a closet and storage area with some overflow/bedroom components
- #2 Bedroom Area – although the client had a couple of beds and dressers in this section, this area remained open to the landing , leaving it without any privacy or separation
- #3 Office Area – on the far end, beyond the bedroom, our clients were using this space for some storage and to meet some office needs
Take a look at these before photos that show the 3 zones we identified for our project!
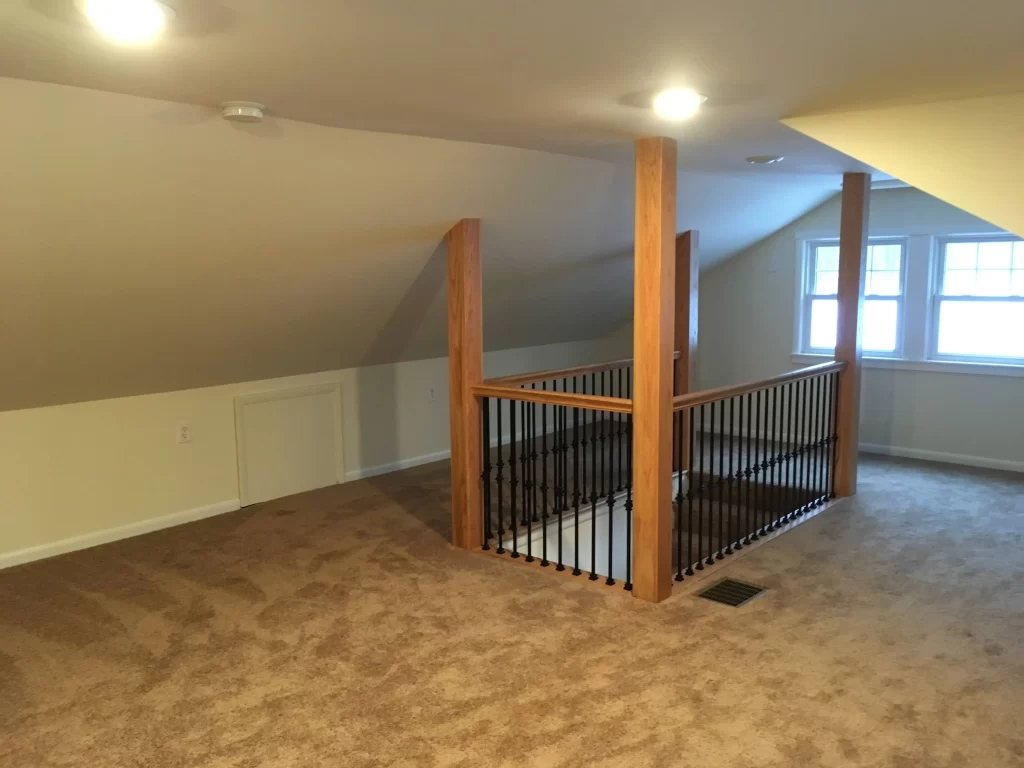
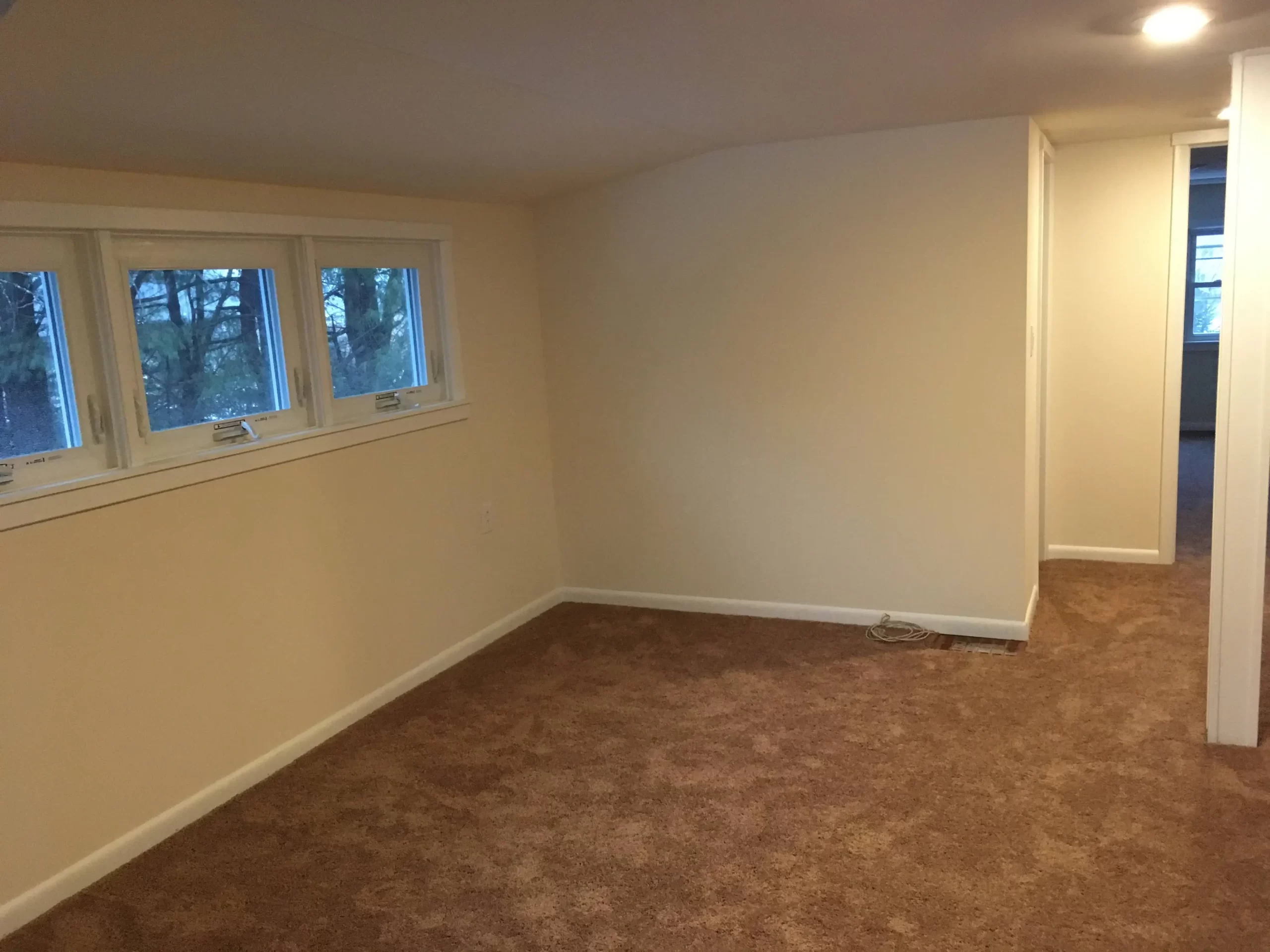
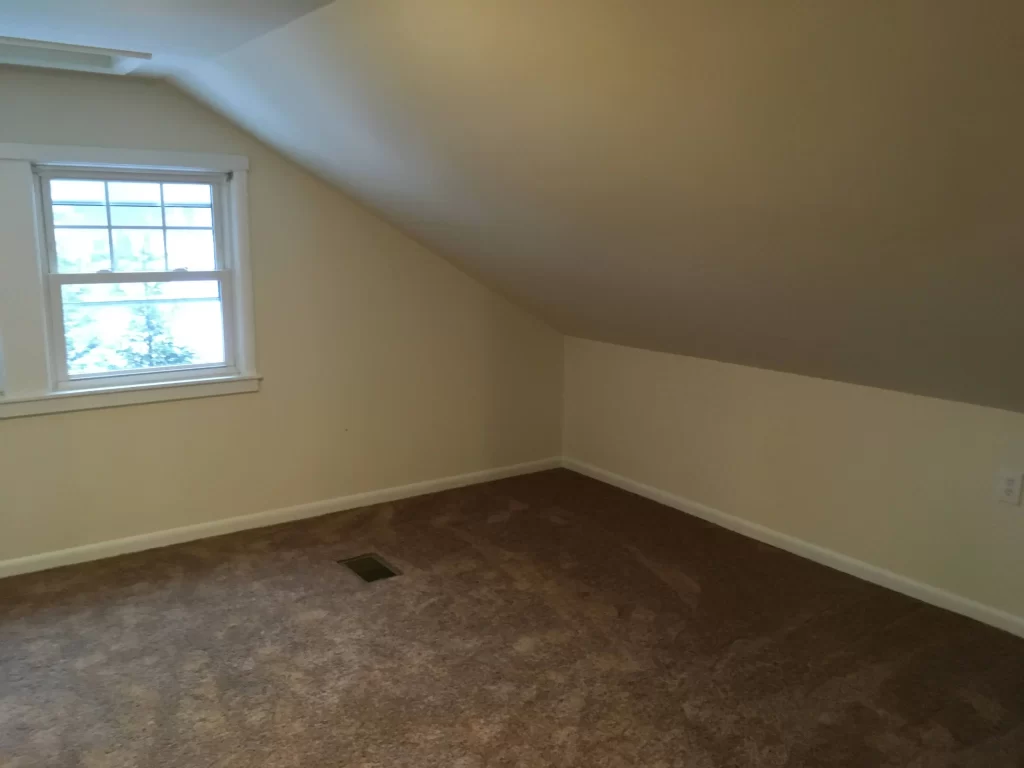
Today, I want to really share the landing renovation with you as it is the first area you encounter, but I will give you a sneak peek at the bedroom as well as the office area as well, even though I will cover both of those in future blog posts!
Area #1 The Landing
This picture below shows the landing area from the “bedroom” perspective, but I think it displays the needs they had the challenges they faced.
We closed off the landing & added a desk area & built -ins for practical storage solutions and added electrical just under the desk with easy access for our client. This now serves as a practical work area while providing plenty of storage options! Plus we added a door to access additional storage behind area we walled off. And in case you can’t tell, this wall is outfitted with shiplap! I love a good textured wall : )
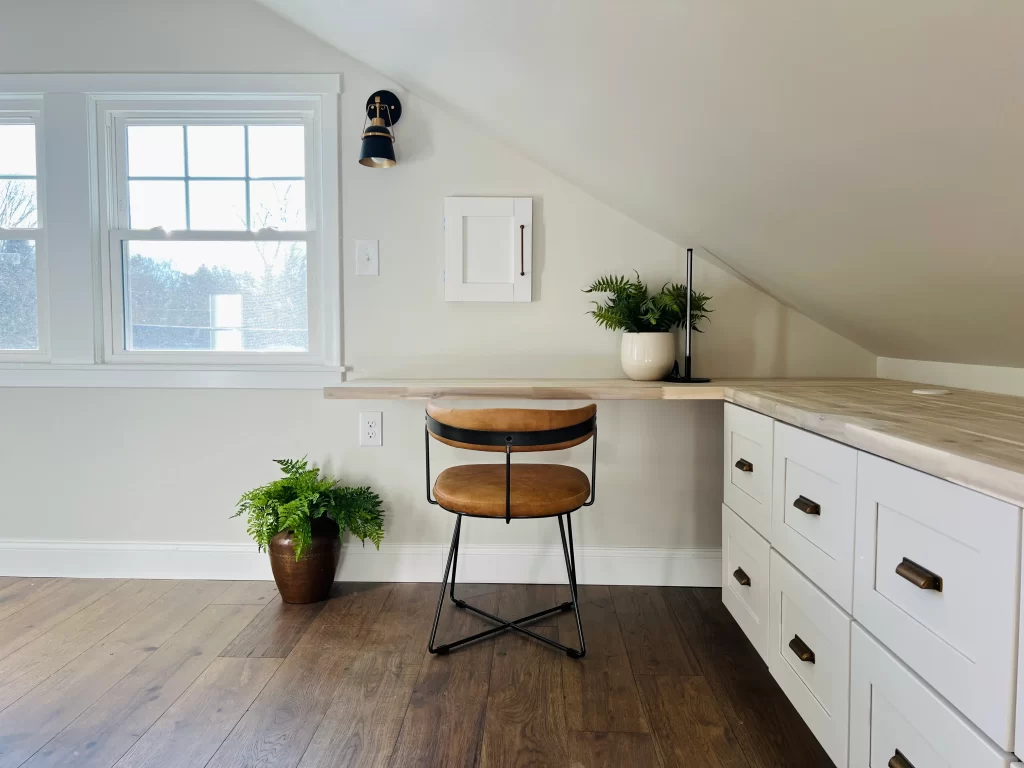
Plus we added a door to access additional storage behind area we walled off. And in case you can’t tell, this wall is outfitted with shiplap! I love a good textured wall : )
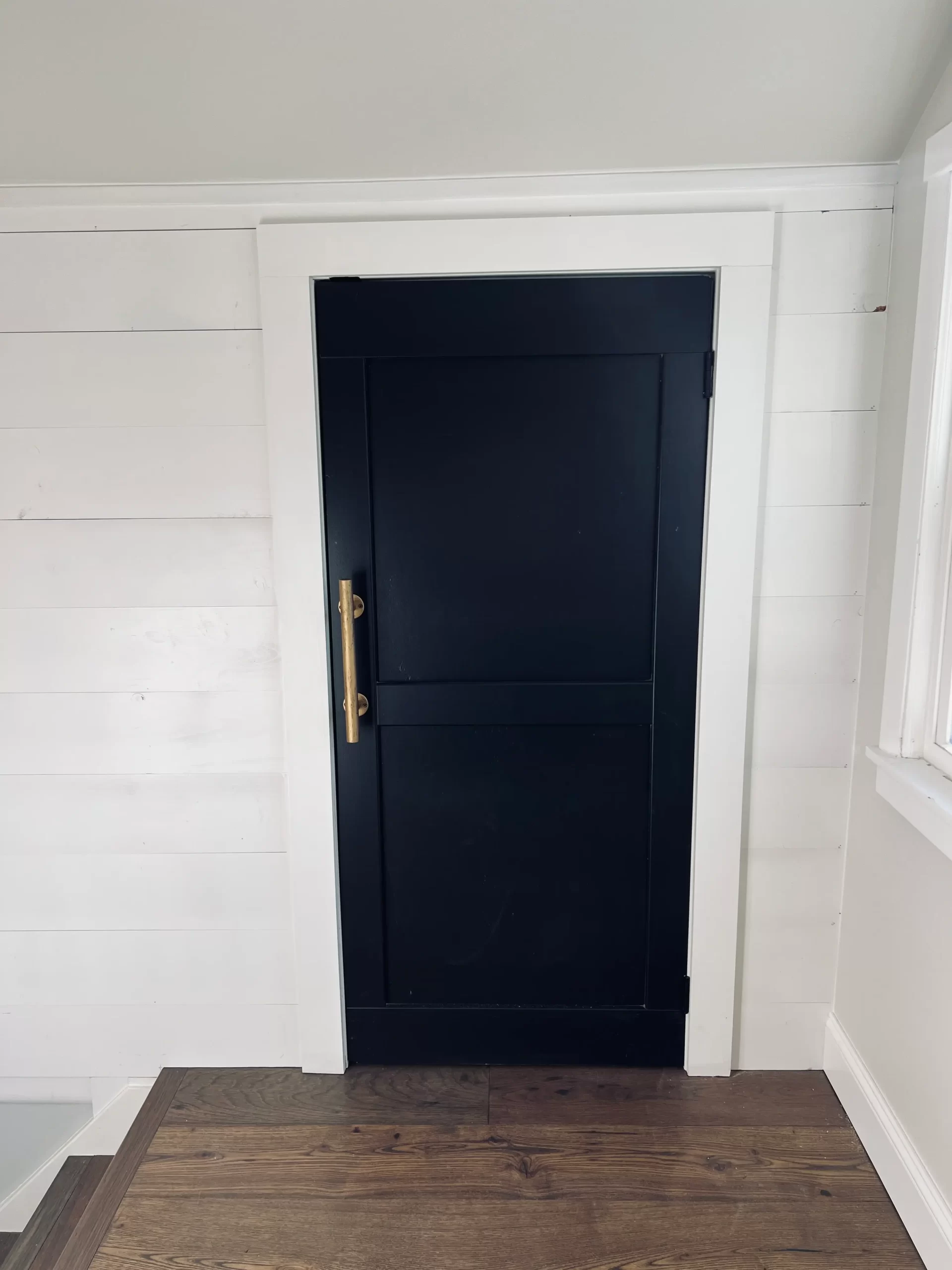
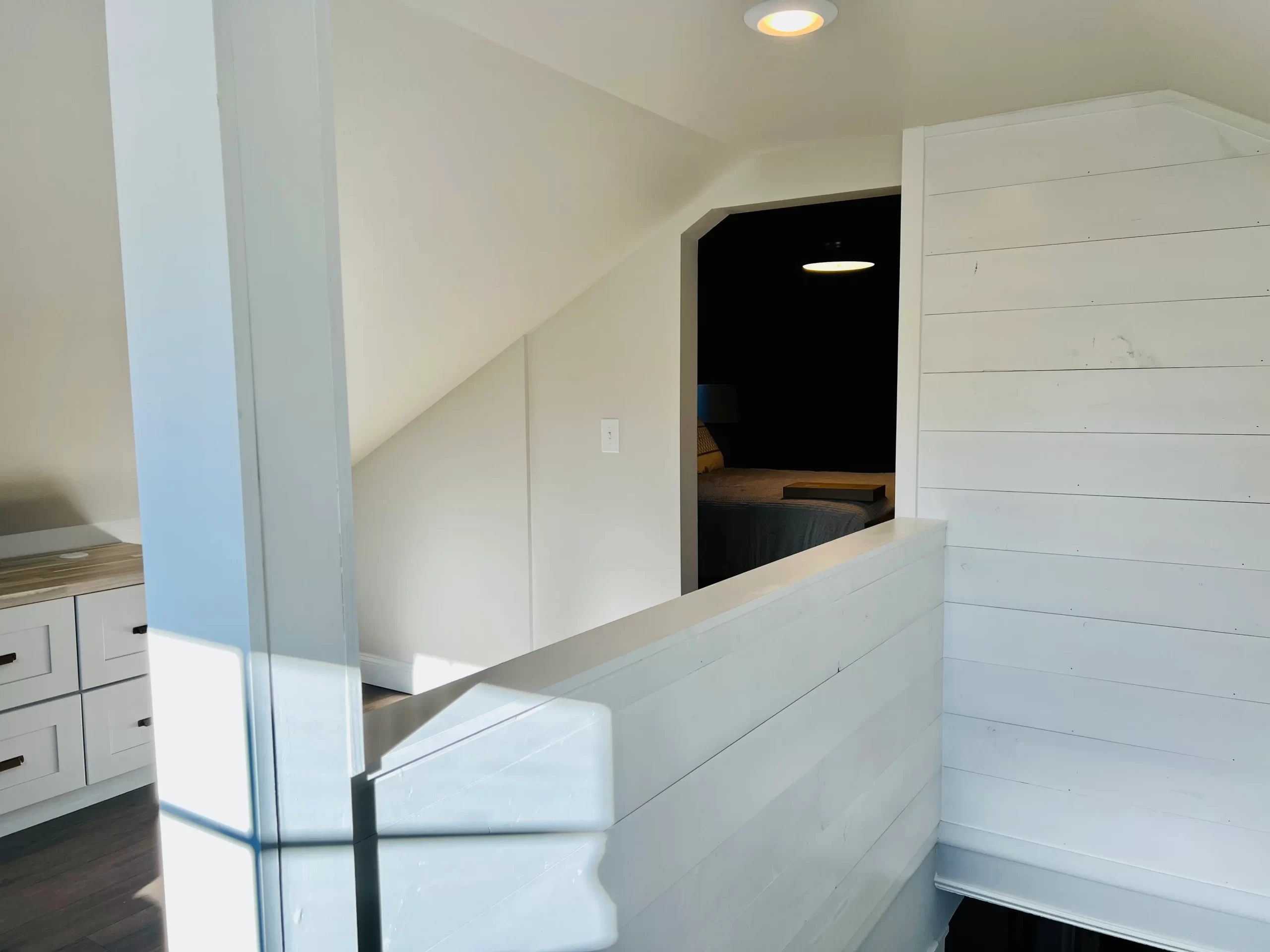
Here is the design board I created for this area. As you can see, this helps pull a vision together for our clients and guides our plan!
And some more close ups of that gorgeous desk and drawers we custom built for Claire and her husband. I just love how it came out!
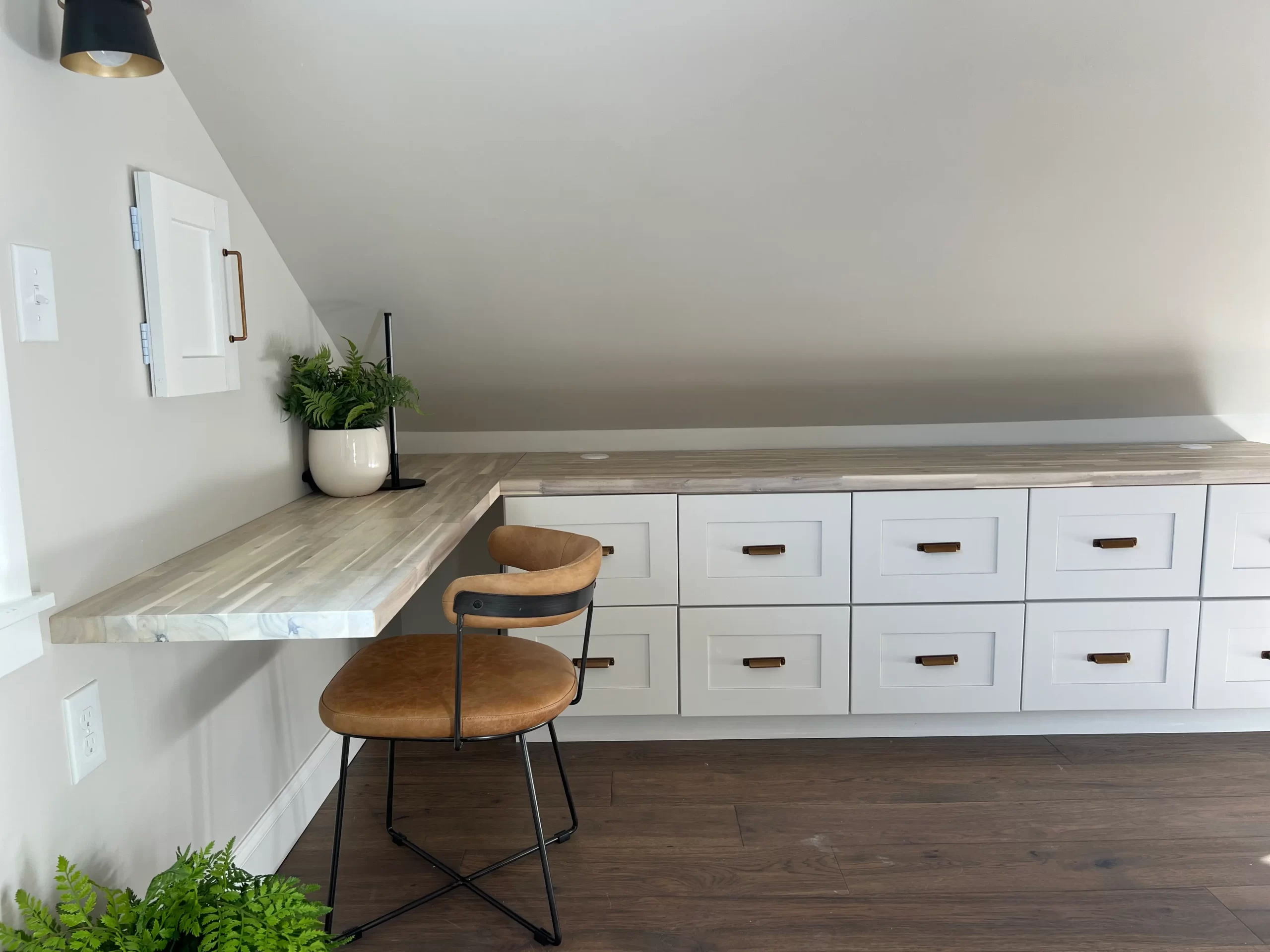
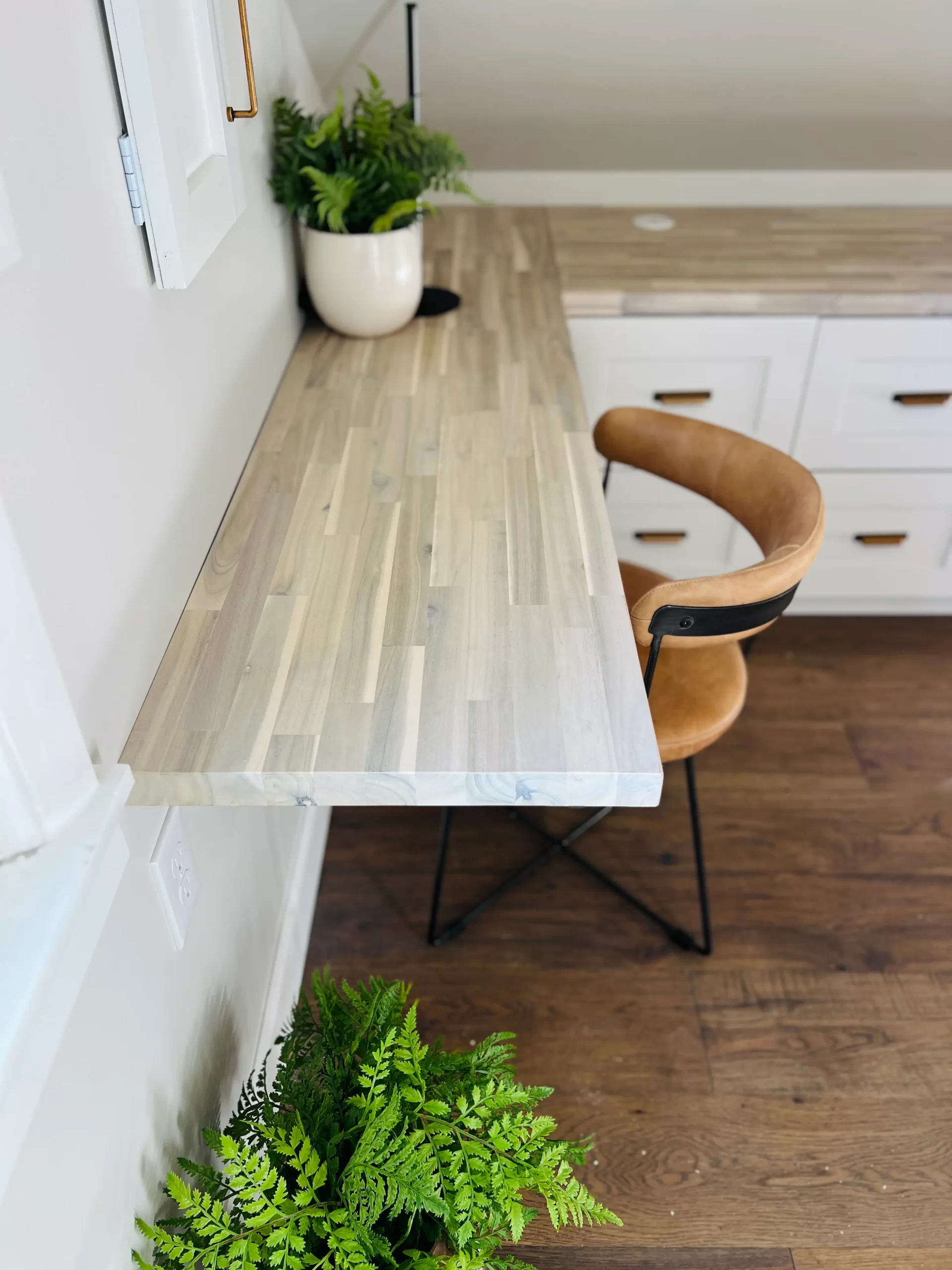
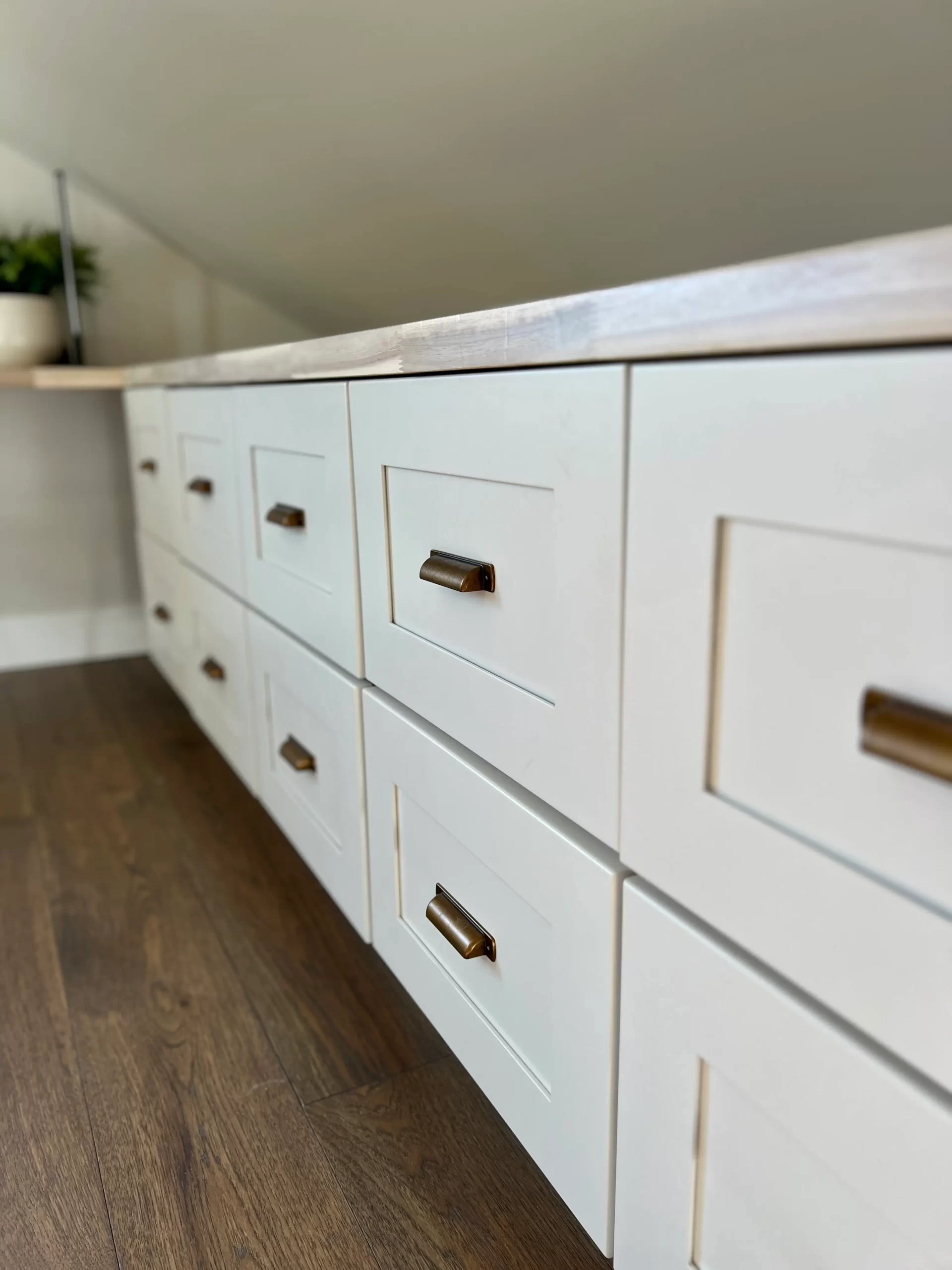
Products for the Attic Landing
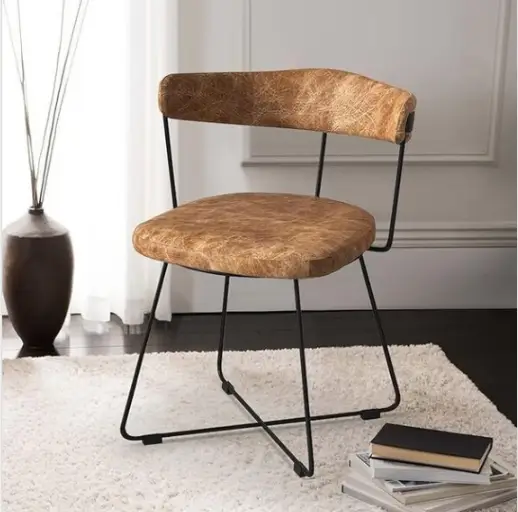

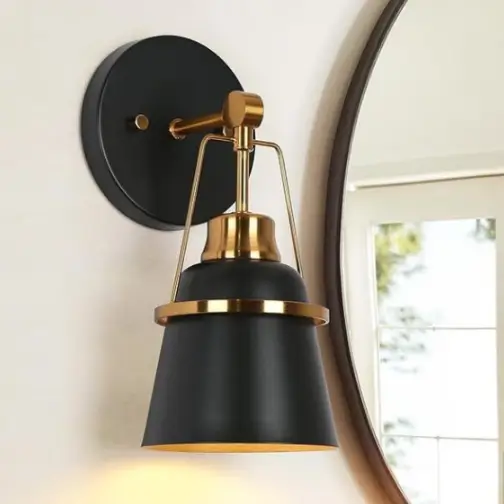
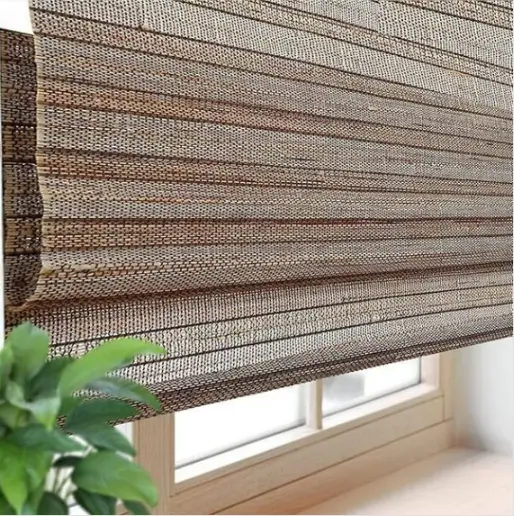
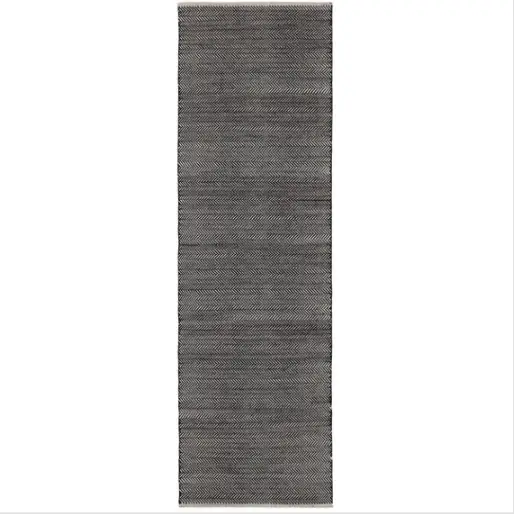
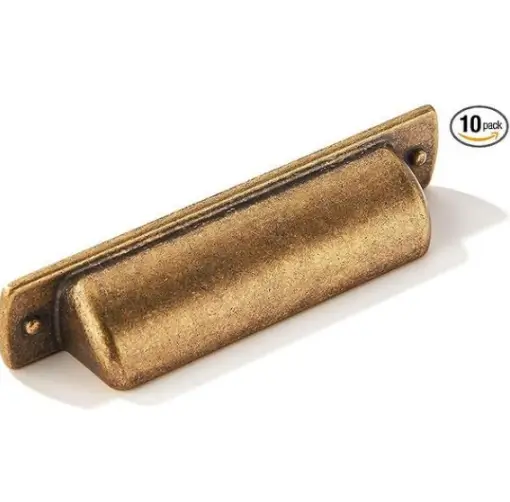
I also want to give a shout out to 518 Floor Care for their amazing installation of these hardwood floors. They do a fantastic job and ensure a smooth process for our clients! Here’s the flooring we chose for this attic project! You can check them out on their website or on the Facebook page.
PRO TIP:
When completing a design like this attic renovation, be sure to use the same flooring throughout. It will keep your design looking cohesive and will also keep your eye flowing from room to room!
Area #2: The Bedroom – A Sneak Peek
Remember, Claire and her family were challenged by not having the appropriate separation for the bedroom area. Well, we accomplished that and more. The full reveal is coming soon, but here is a little sneak peek : )
Area #3 Office & Storage Area – A Sneak Peek
So in a few weeks, I will share the full reveal and details of this area of the attic renovation, but for now, here is a little preview.
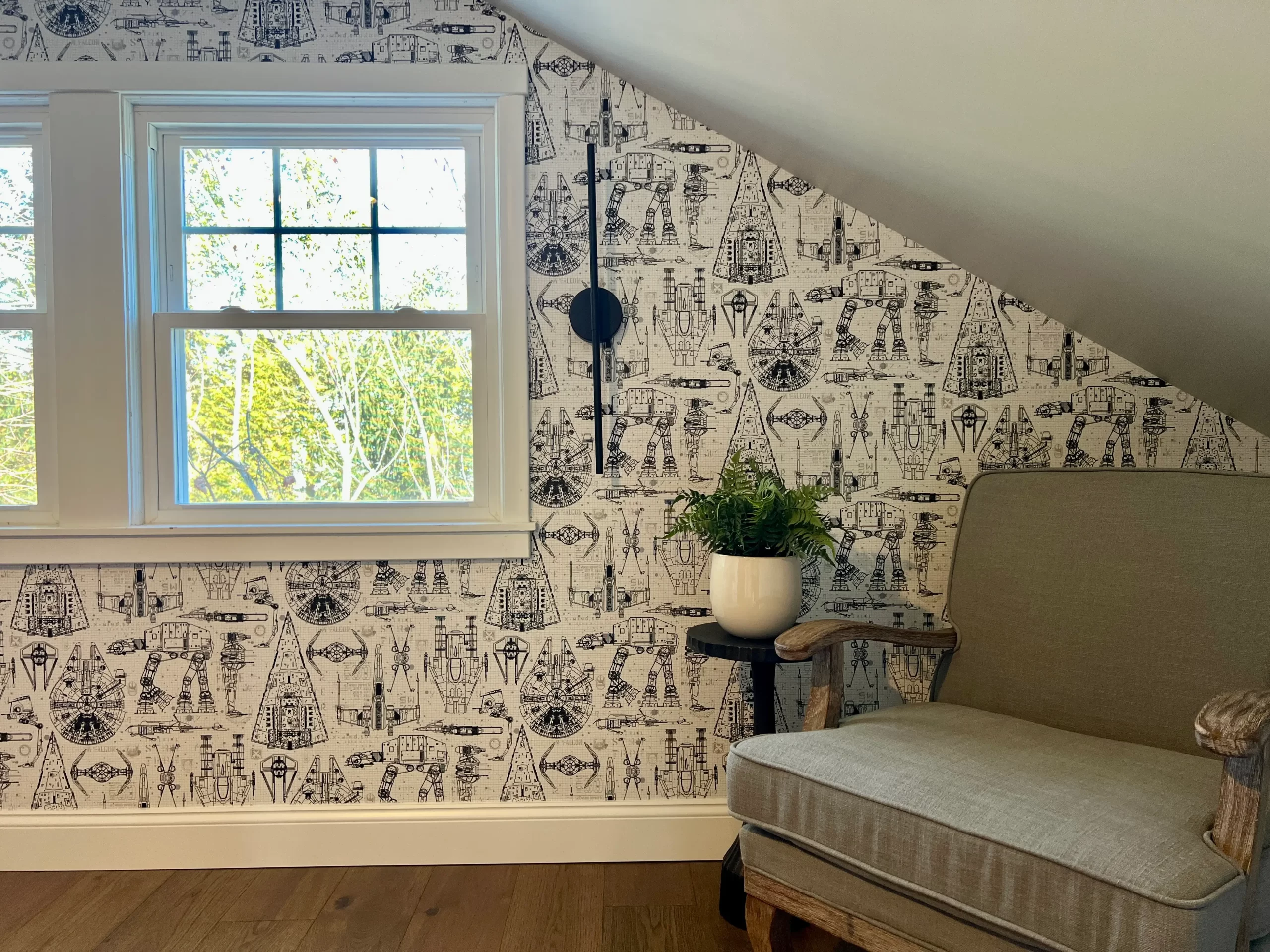
Plus, you may already have seen this on our social media channels. I LOVE this wallpaper and have shared it so many times! You can find some of the office area products linked below:
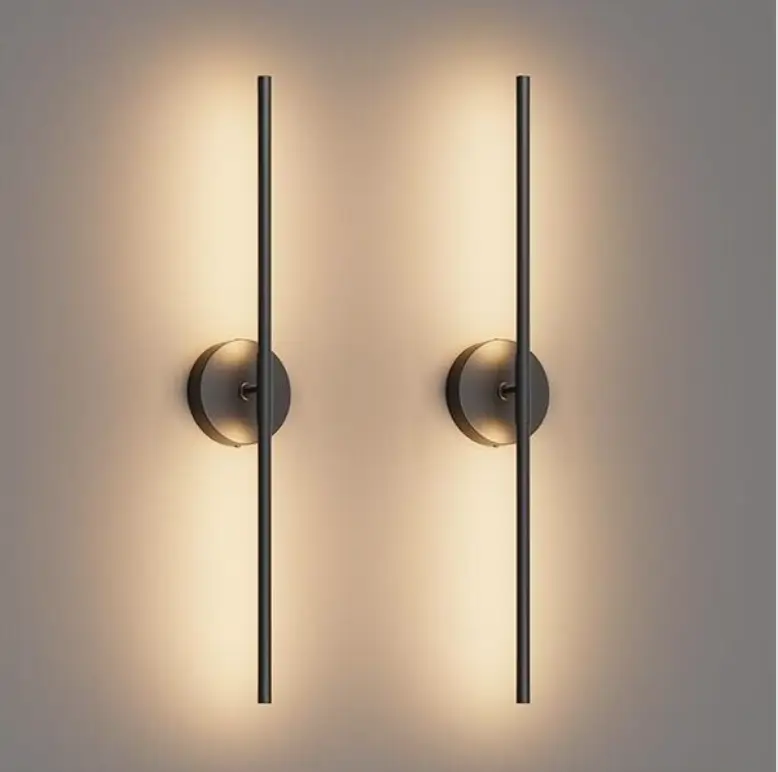

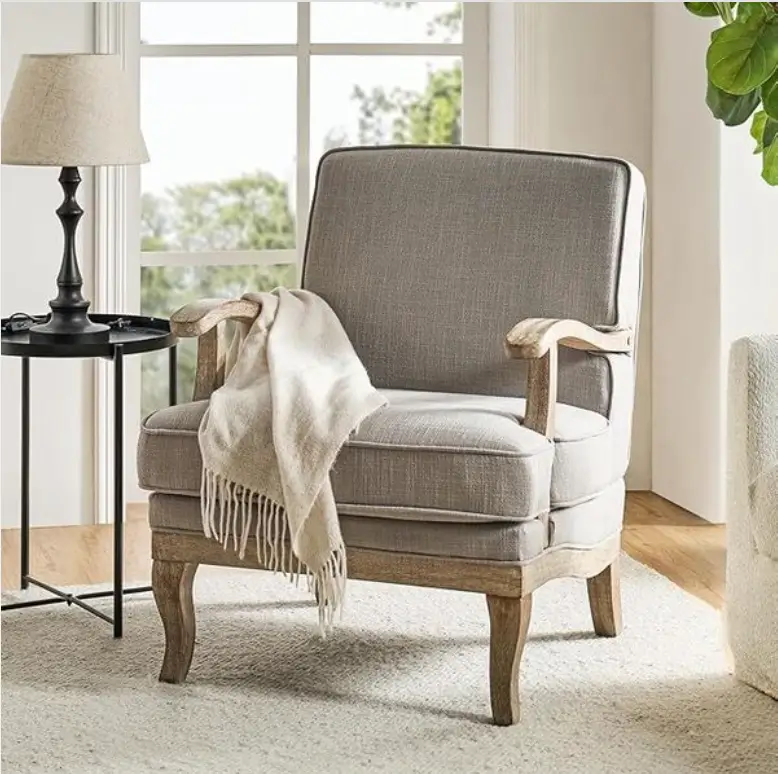
Attic Renovation Project Paint Selections
A major reason this project is so cohesive is because we chose to create a very classic pallet and employed a simple design principle – ONLY USE 3 COLORS! We used these below:
- #1 Benjamin Moore Classic Gray – walls of landing & office area
- #2 Valspar Lincoln Cottage Black – walls & trim of bedroom, and all custom doors
- #3 Benjamin Moore Chantilly Lace – trim of the landing area and office area



I hope today’s blog has inspired you to consider taking on a project in your home. Building out this attic is a very doable project. And when all is said and done, just look at what the outcome could be! Okay, so let’s answer a few helpful questions you might be thinking:
Yes, adding insulation, updating old windows, or improving the ventilation alone improve the value of your home. Similarly, creating additional living space and maximizing storage solutions meets the needs of today’s home owners and greatly increases the value of a home.
The cost of an attic renovation depends on several factors, including what the condition of your attic is at the start of the project. Essential costs will include appropriate ventilation, electrical work, insulation, walls, flooring, and lighting to name a few. If you are looking to add in a bathroom, you will also need to consider the cost of plumbing. Since the scope of the project can widely vary, your costs could range anywhere from $30/sq ft to $150/sq ft and more. To get a more accurate assessment, consider outlining the project scope and consulting with a builder and designer for costs.
In order for your project to be considered as additional square footage thus adding to the value of your home, there are specific building requirements and codes that must be met. Among those is the rule of 7 and 7, meaning your finished attic space must have at least 70 square feet of living space and a ceiling height of at least 7 feet high.
Before you proceed with your project, make should check with your local municipality for all building requirements to get a full list for compliance. Here are major considerations: 1) It must meet the 7 and 7 rule, 2) You must have full size stairs that access the attic, 3) There must be a window or other emergency exit, and 4) The space needs to have an appropriate heating system and adequate insulation
Not sure how to give your home a new look?
Whether you have an attic renovation, a living room makeover, or a kitchen facelift in mind, we are here to help! Reach out to our team at FunCycled by contacting us today, or go ahead and schedule your 1 Hour Interior Design Appointment today. It would be a pleasure making your house feel just like your home!
Schedule a 1 Hour Design Consult
Thank you all for following along! If you’d like to get this blog in your email once a week, please sign up for our weekly newsletter by adding your email in the little box below my picture at the top of this page.
If you’ve enjoyed this post, please like FunCycled on Facebook, Instagram and Pinterest if you don’t already. Keep up to date on the newest finds, vote on colors and give your input on our creativity. We share fun tutorials, great before and after, and new design inspirations.
We offer interior design, kitchen cabinet painting, and custom built tables, barn doors, and repurposed furniture. Thank you for working with us and for taking the time to spread the word about what we do.
Happy FunCycling Friends,
Sarah ;)
Note some of the the links provided are affiliate links, and as an Amazon Associate, I earn from any qualifying purchases.

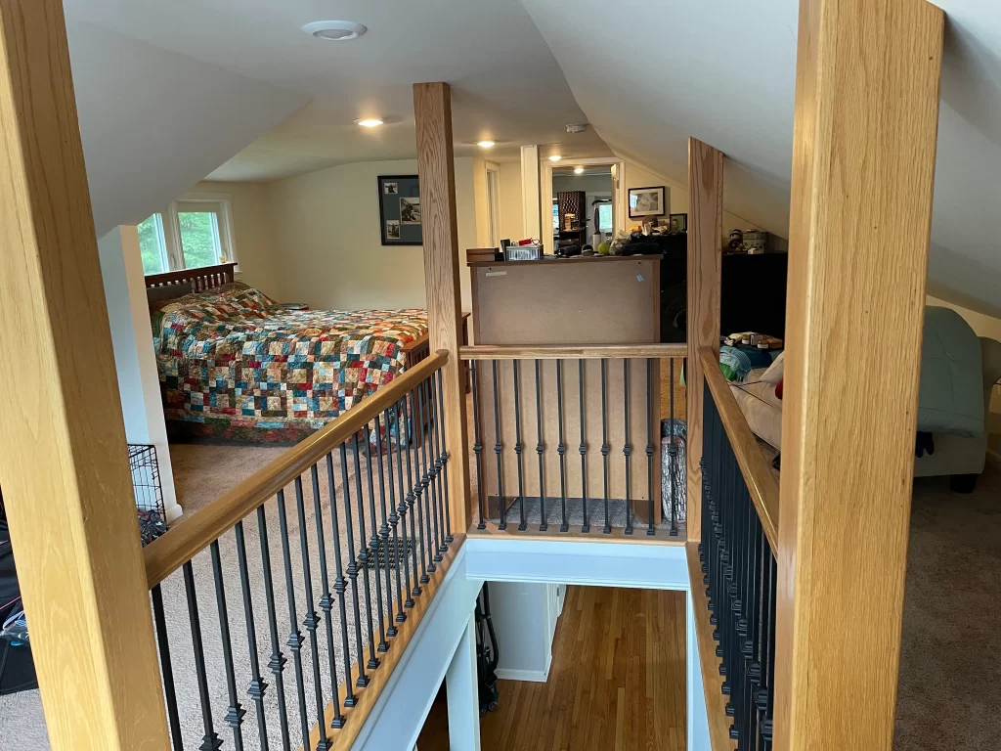
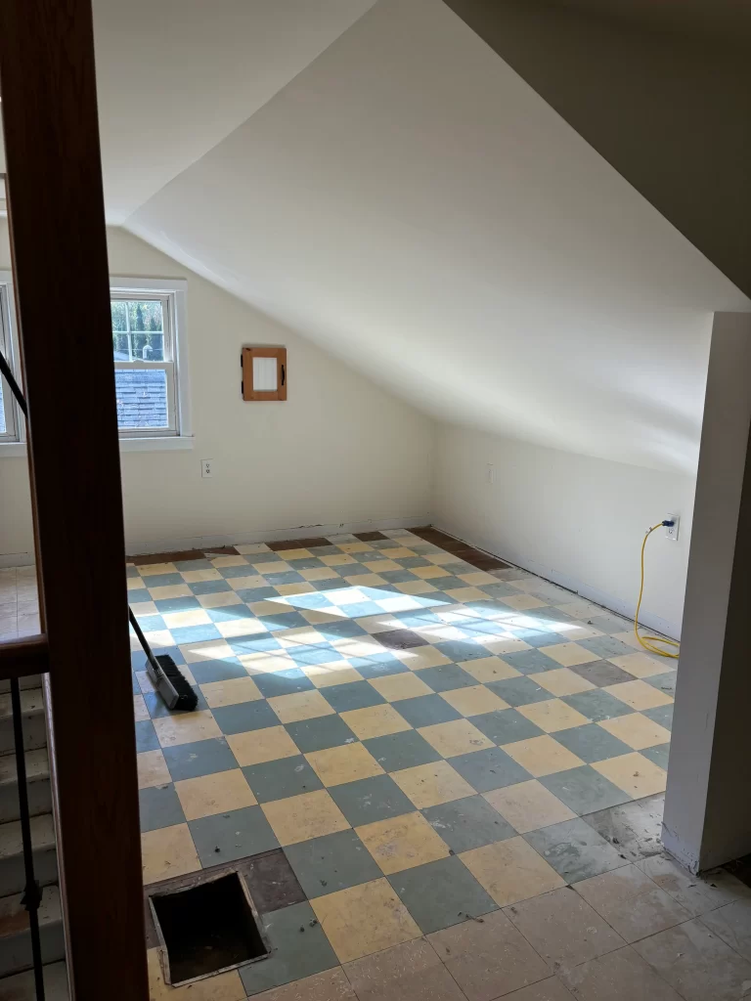
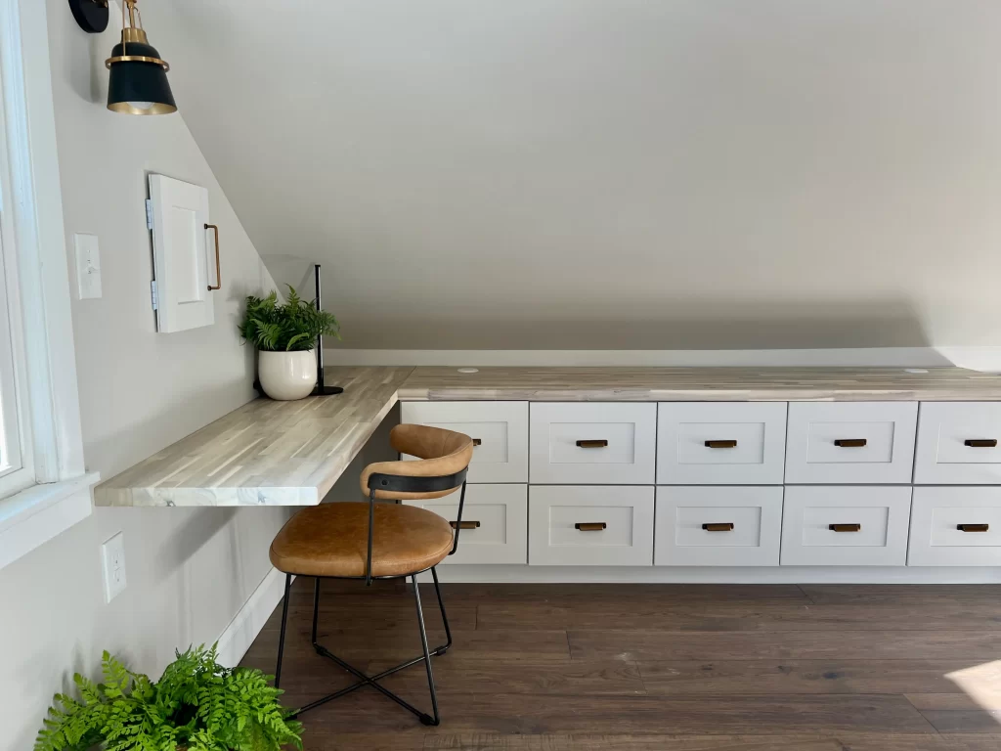
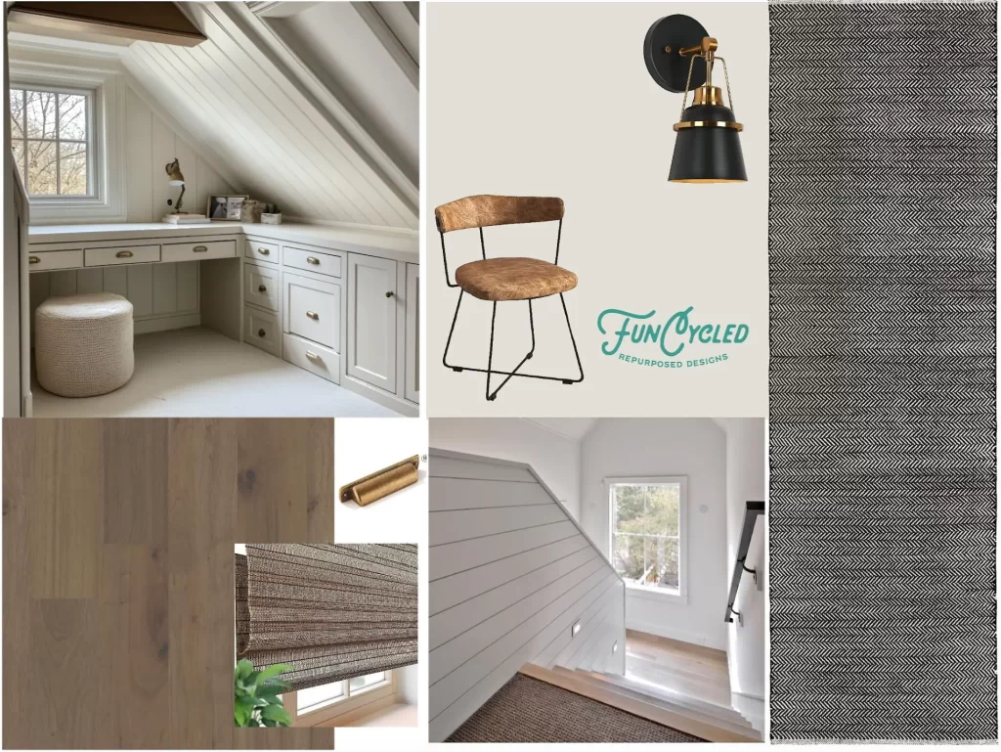
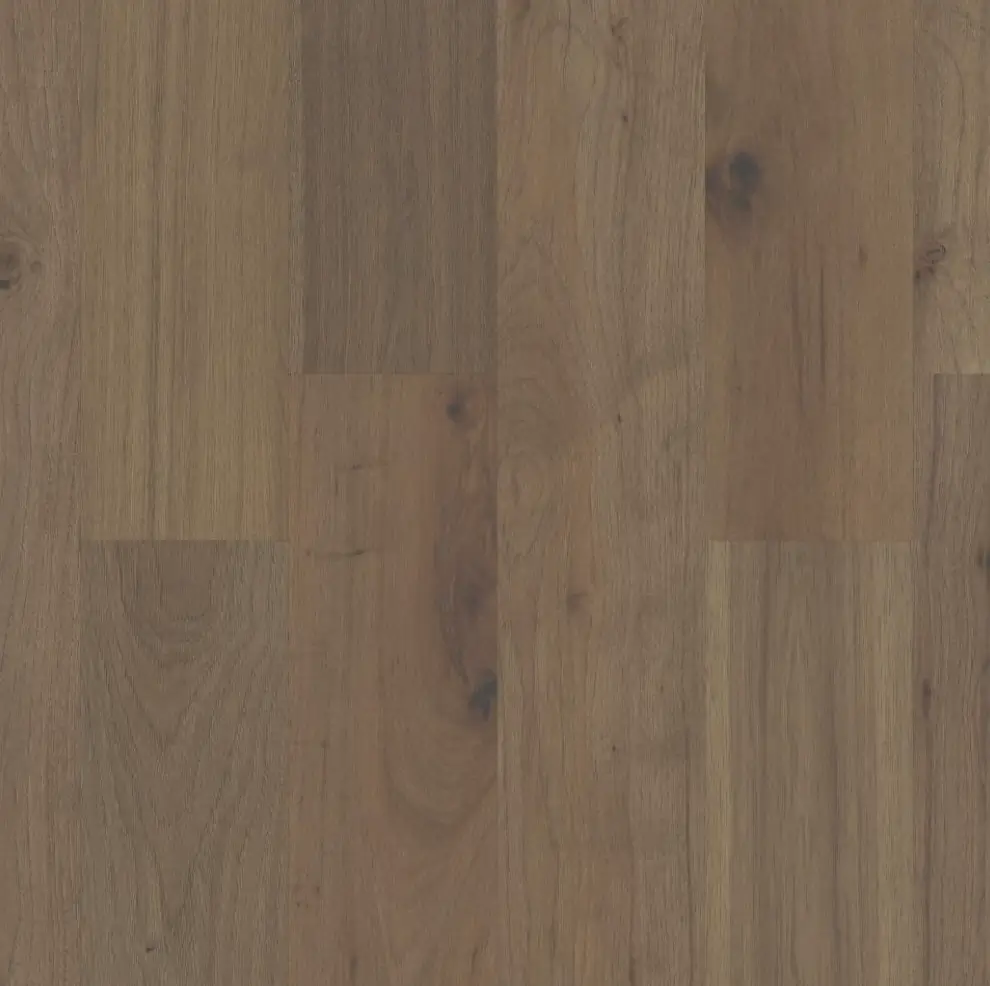
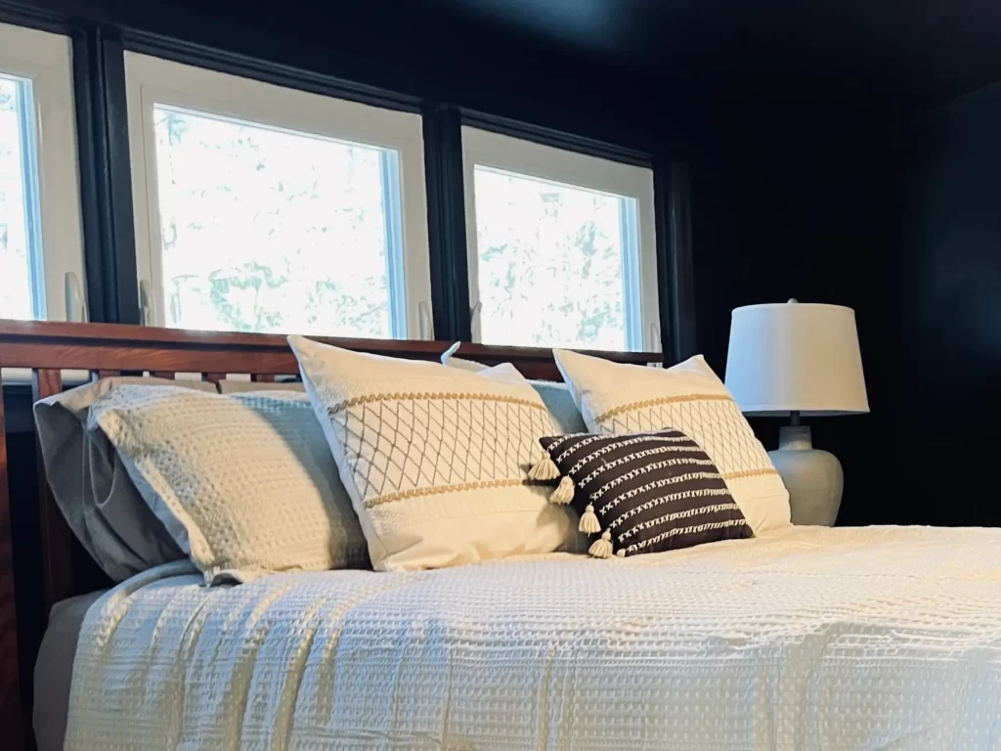

Wow, the attic renovation turned out amazing! It’s incredible how the space was transformed into something so functional and stylish.
Thank you! We are so excited with how it turned out and are eager to share the other sections of this attic reno with our readers in the coming weeks! Stay tuned : )