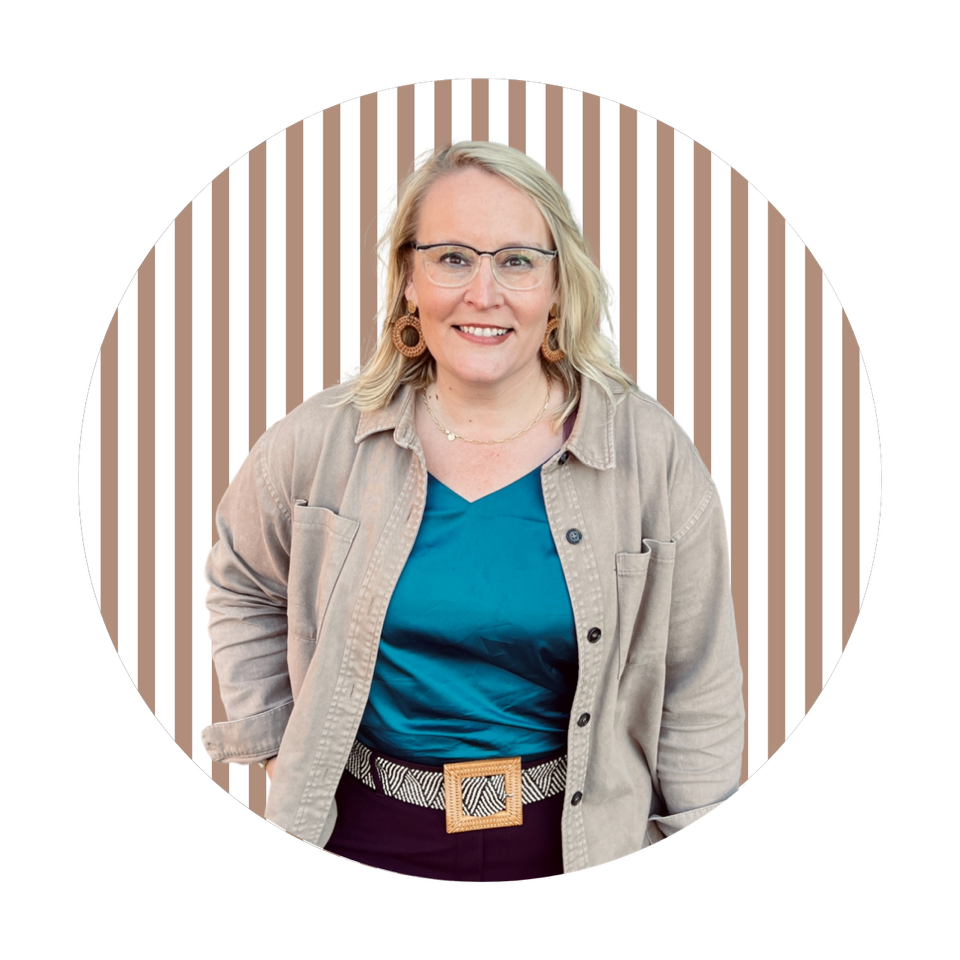
Hi Friends!
I hope the start of summer is filling you with happiness and joy! The longer and warmer days always make my heart happy!
If you are having trouble viewing the images, click here.
If you have been following me for a long time (or even a short time!), it will come as no surprise that I love opportunities to collaborate with other business owners in the Capital Region! I am a firm believer in joining forces and teaming together with other people, both personally and professionally. Last week, one of our designs had the pleasure of coming to life with the assistance and project oversight of an area remodeling company based in Delmar, NY. Thanks to Quality Design and Remodel, what FunCycled saw as vision became reality for Alicia and her family!
When I first met Alicia, over a year ago, she explained her hopes for capturing additional living space in her basement in a way that would be functional and beautiful for her family. Something I can most definitely get behind as an interior designer!
Here are some of the before photos of her basement that were taken when I met with Alicia.

And here are some other before photos, courtesy of Quality Design and Remodel.



After talking with Alicia, we identified the issues that needed to be addressed and discussed some potential ideas for what would need to change. The basic layout of the basement would remain, but it needed to work better for the family. Her basement already accounted for an eating area as well as an area for lounging, but the other space was not used well and did not maximize storage nor account for the overall needs and wishes the accommodate adults and kids. To really capture the whole plan, I created 3 different design boards to account for 3 distinct design areas or zones in the basement.
DESIGN BOARD #1
Below is the first design board which was created to address the outdated stone wall feature and to create an atmosphere where adults could lounge and enjoy conversation within the ambiance of a fireplace and moody and sophisticated vibes!

DESIGN BOARD #2

One thing Alicia mentioned when we met was her desire to incorporate a bar area in their basement. We suggested using the space beneath the stairs for a bar feature (I love making use of untapped or otherwise hidden spaces in homes!) Even though Alicia and her family ultimately chose not to place the bar under the stairs, I wanted to share this design with you. I think it is a great idea!
DESIGN BOARD #3

This area that had been used by Alicia’s children was no longer working for them. The ping pong table was taking up too much room, leaving the rest of the area unusable and without purpose. The idea behind the design was to designate this area still for the kids but to create a space that would aesthetically marry with the other sitting area while maintaining a level of comfortability and practicality for the kids to watch TV, play video games, or just hang out with friends.
HERE ARE THE AFTER PHOTOS
HOW YOU CAN GET THIS DESIGN FOR YOU
Below I have linked up many of the products I suggested for the three zones of this design. I hope you find some inspiration and will try some out for your own space!
Please note that the final products used and selected for the implementation of the design for this basement may be different than what was created originally on the client’s design board. Sometimes that happens, and it is part of the process of creating a design and bringing it all the way to finished outcome!
PRODUCT LINKS FROM DESIGN BOARDS
Fireplace Seating Area










Table with Chairs and Additional Seating Area







MUCH APPRECIATION
I want to send a special thanks to Alicia for working with FunCycled and asking us to be part of the design process for this project! We loved working with you and hope you and your family are thoroughly enjoying your reclaimed basement! Additionally, I want to give a big shout out to Quality Design and Remodel for their work in implementing the design for Alicia and her family! It looks amazing!
I encourage you to check out the blog that QDR posted a couple of weeks ago, entitled A Midcentury Modern Basement Remodel! There you will see additional photos and get additional insight into the world of design!
OUR DESIGN SERVICES
If you are interested in learning more about our design services, check out our Interior Design Page to read about our 1 Hour Quick Help, our Design Board creation, 2D or 3D layout designs, or our Full Service design services. We would love to help make your space exactly what you want and need it to be!
Thank you all for following along! If you’d like to get this blog in your email once a week, please sign up for our weekly newsletter by adding your email in the little box below my picture.
If you’ve enjoyed this post, please like FunCycled on Facebook, Instagram and Pinterest if you don’t already. Keep up to date on the newest finds, vote on colors and give your input on our creativity. We share fun tutorials, great before and after, and new design inspirations.
We offer interior design, kitchen cabinet painting, and custom built tables, barn doors, and repurposed furniture. Thank you, again, for working with us and for taking the time to spread the word about what we do.
Happy FunCycling Friends,
Sarah ;)





