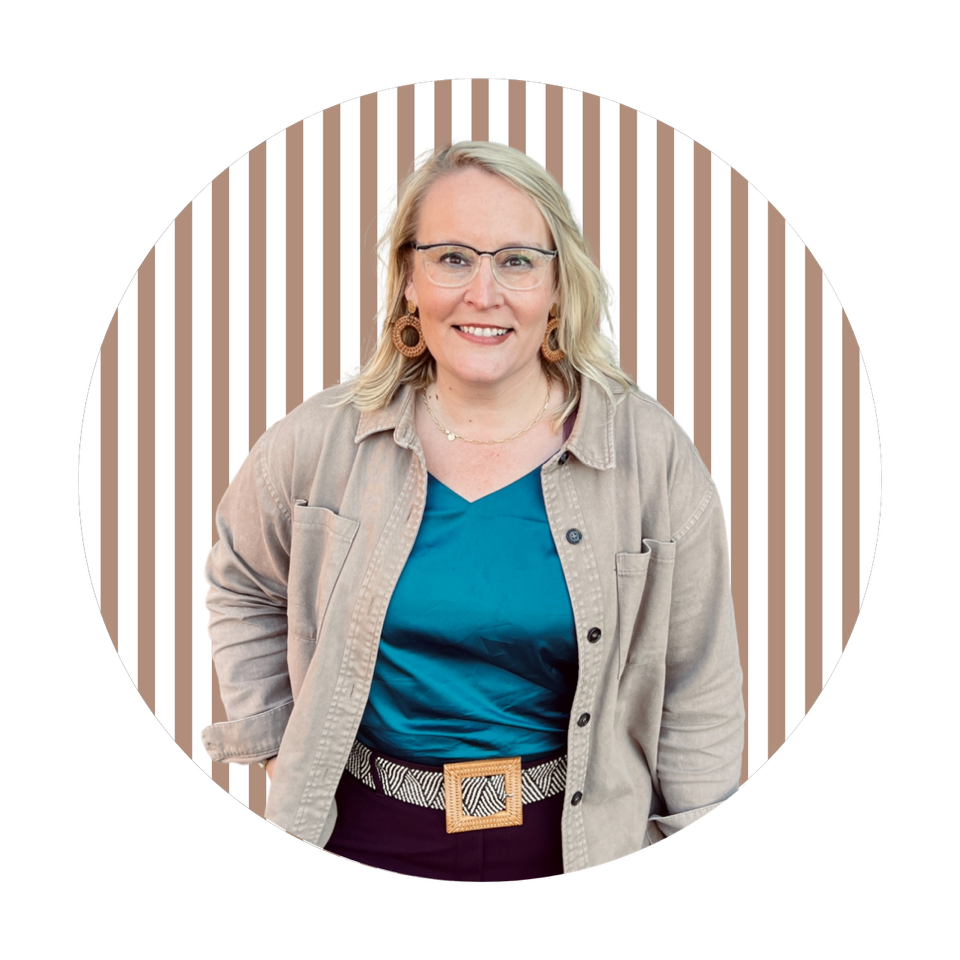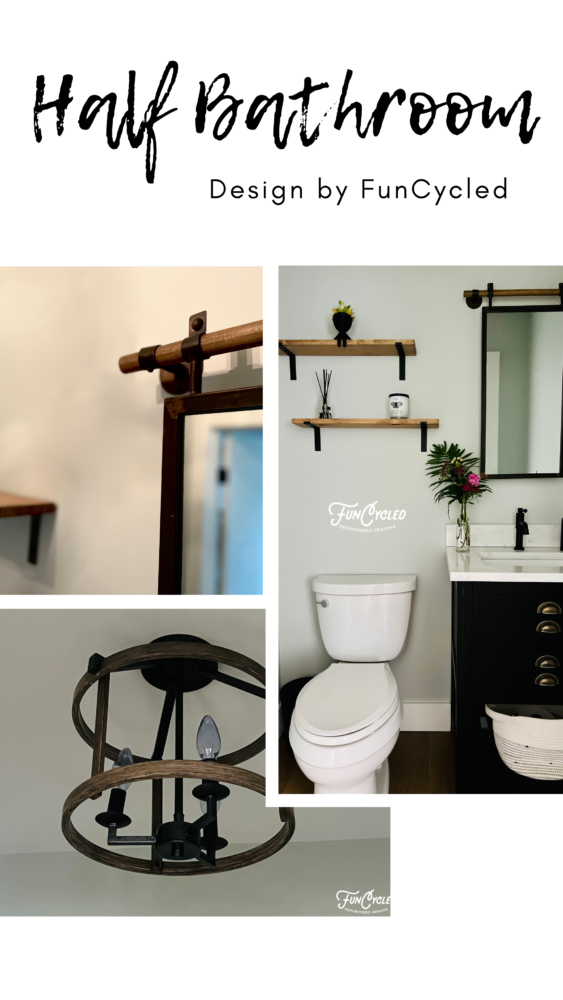
Hi Friends!
I’ve been working on a lake house interior design project since 2020! It’s been a whole house remodeling project and I just went to photograph it last week. I’m so excited to start sharing some of the project with you!
There are plenty of rooms and ideas to share, but I wanted to share the smallest room in the house that we designed. We changed the layout of the house a bit and with the new design, we were able to add a small, half bathroom by the new front entry.
There’s not a great before picture because it was originally part of a bedroom that turned into an entry way, closet, and half bathroom.
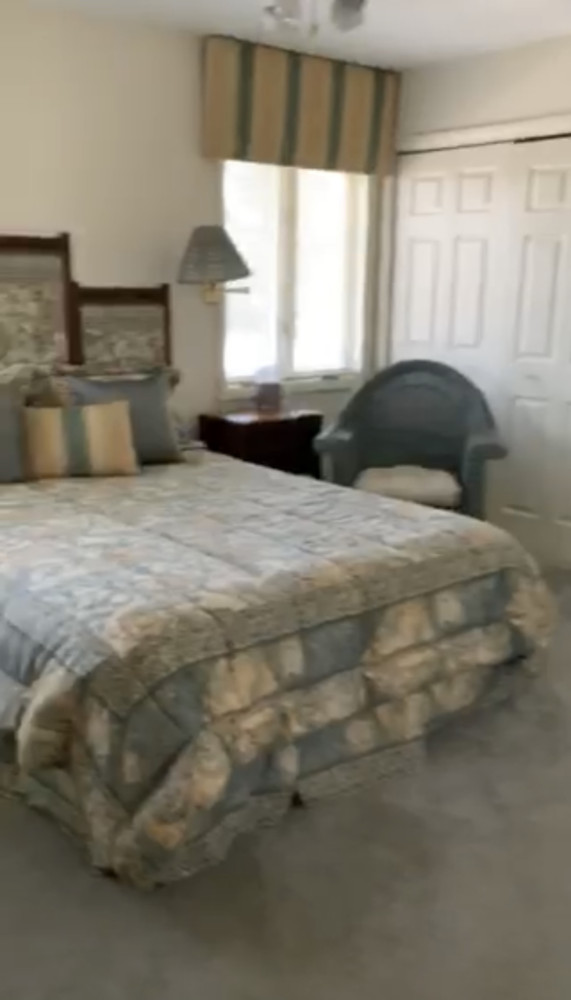
Here’s the design board for the original product selections.
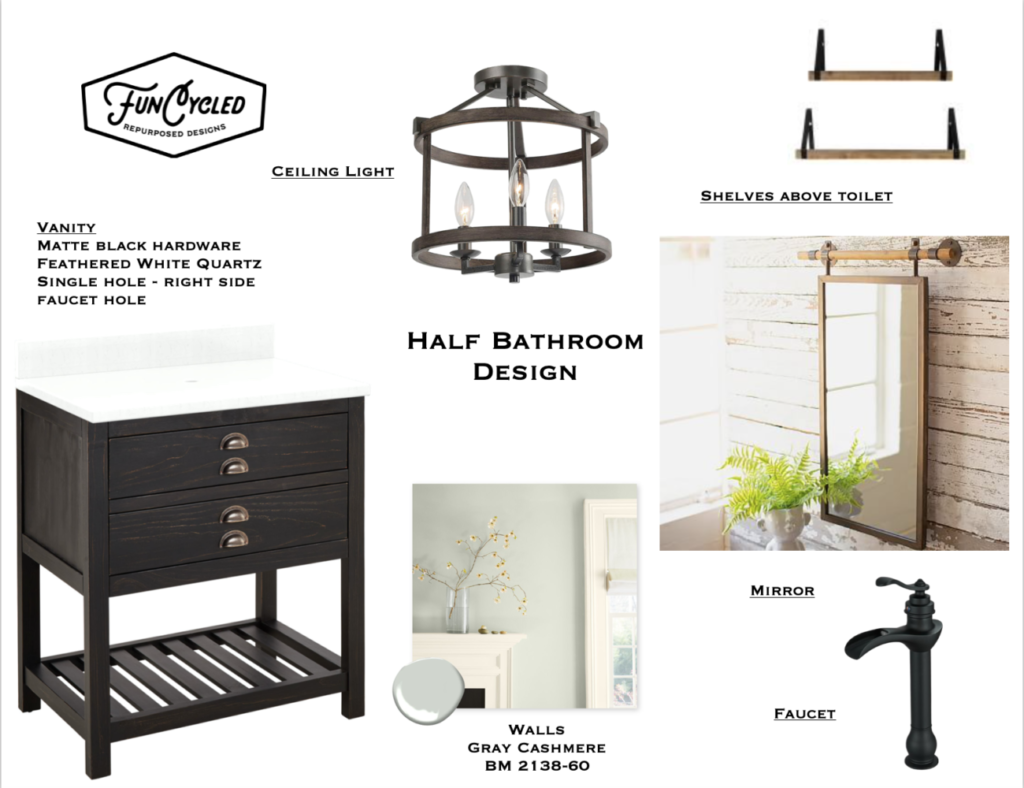
Here’s the entry way now that it’s all done!
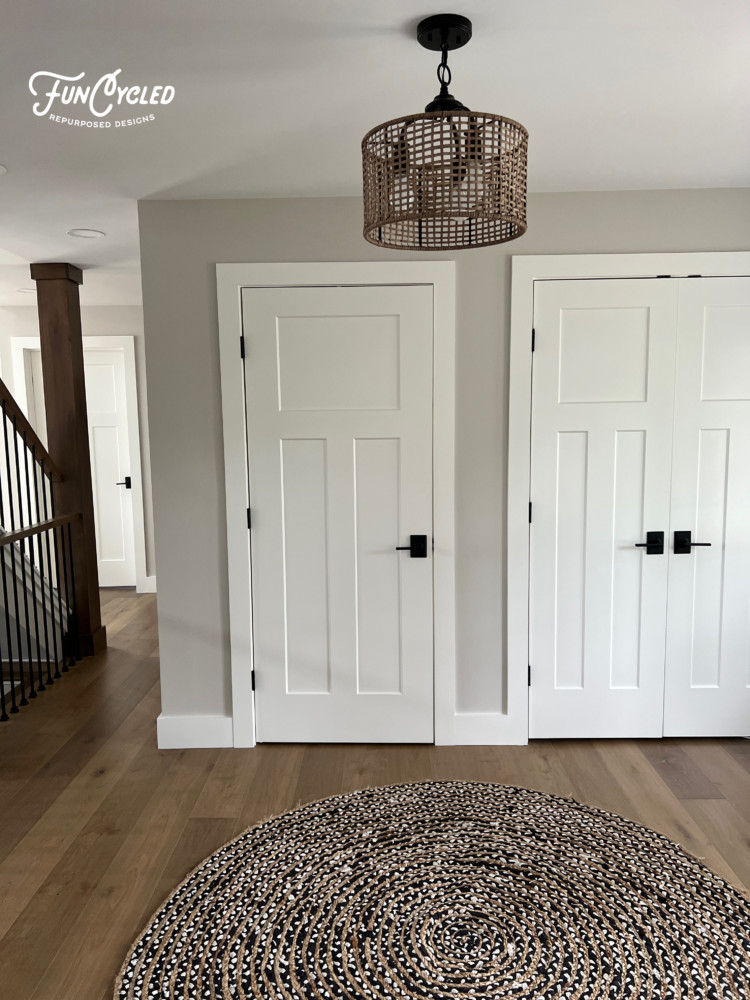
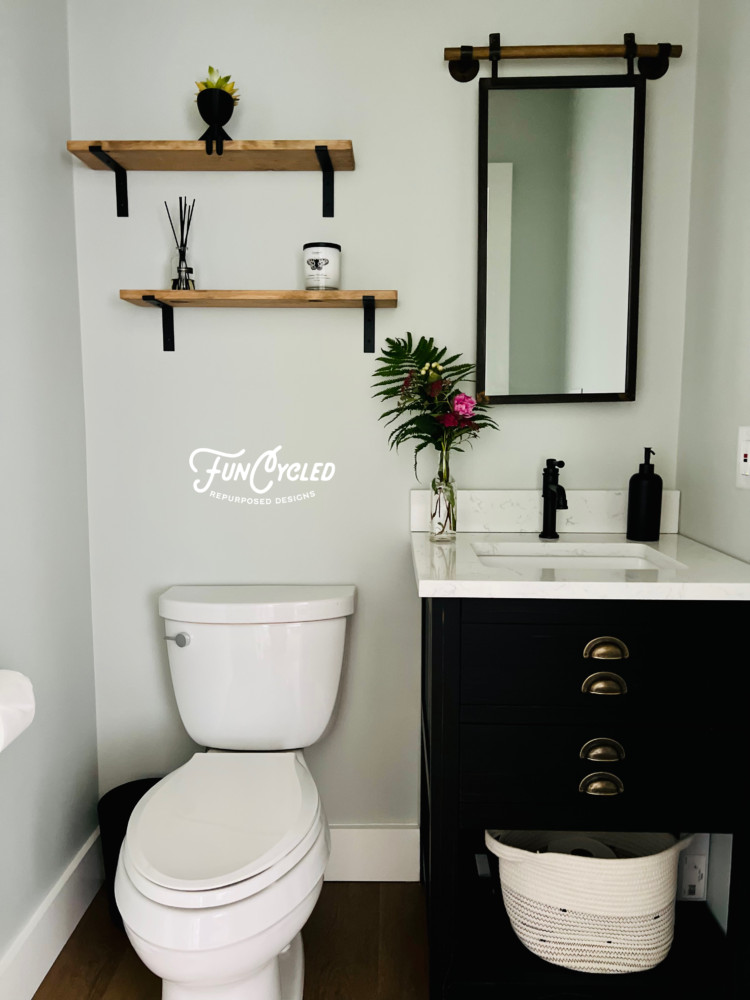
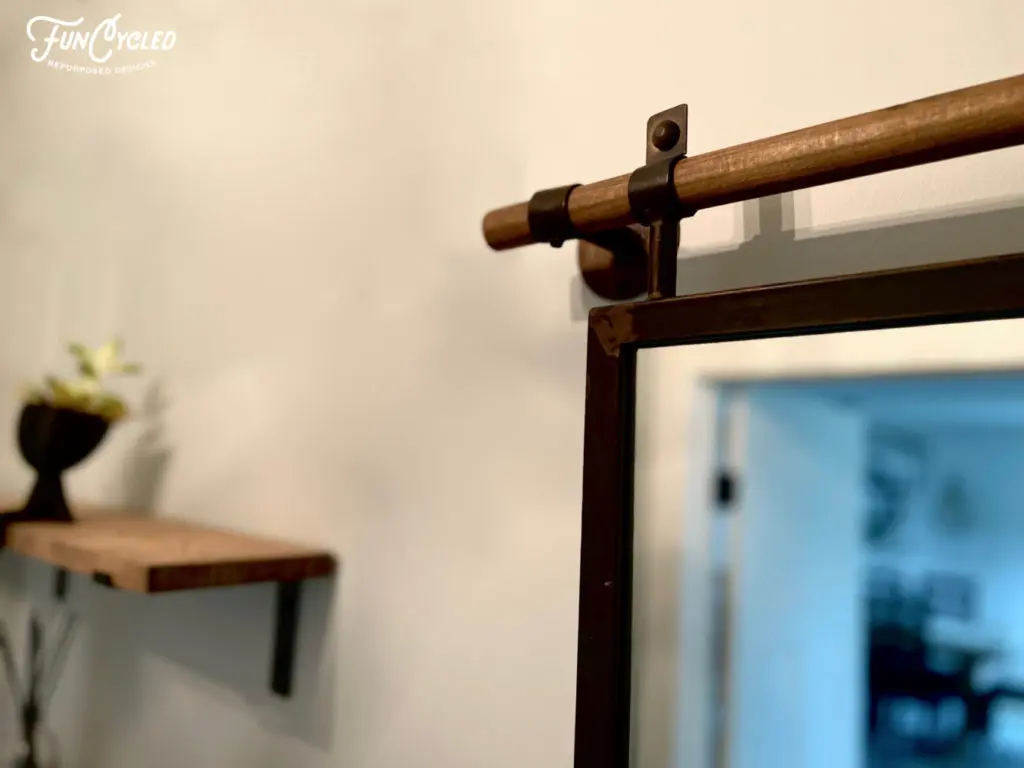
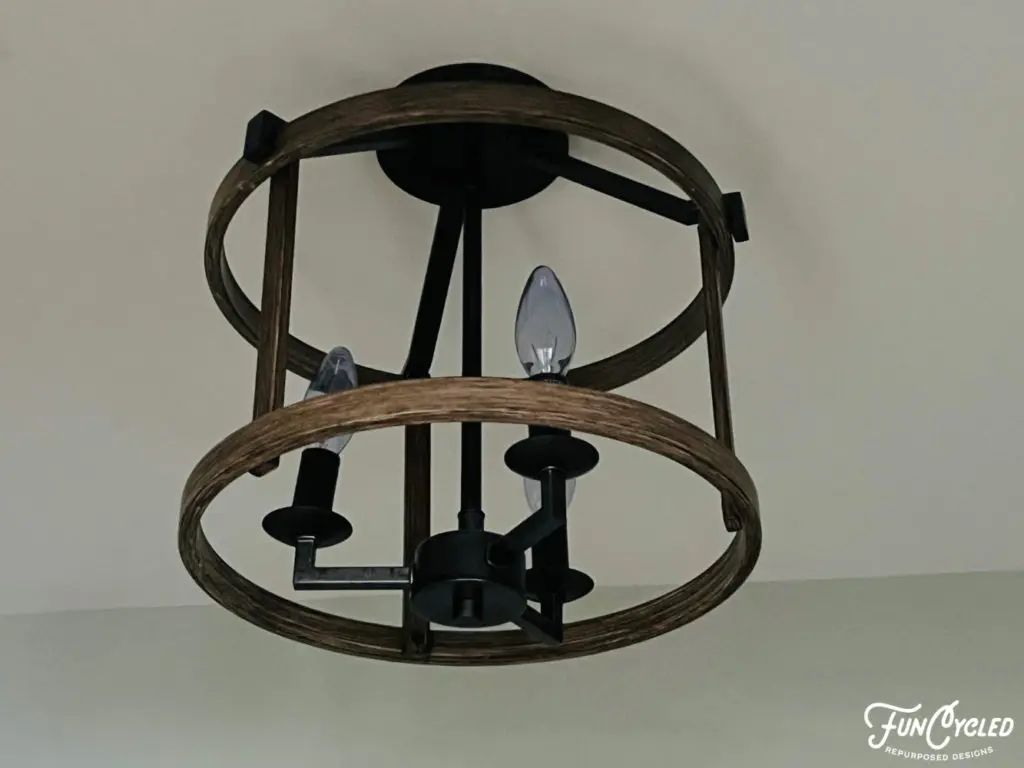
Would you like help redesigning your bathroom? Let me help you with the design! Check out more details about our Interior Design Services.
Thank you all for following along! If you’d like to get this blog in your email once a week, please sign up for our weekly newsletter by adding your email in the little box below my picture.
If you’ve enjoyed this post, please like FunCycled on Facebook, Instagram and Pinterest if you don’t already. Keep up to date on the newest finds, vote on colors and give your input on our creativity. We share fun tutorials, great before and after, and new design inspirations.
We offer interior design, kitchen cabinet painting, and custom built tables, barn doors, and repurposed furniture. Thank you, again, for working with us and for taking the time to spread the word about what we do.
Happy FunCycling Friends,
Sarah ;)

