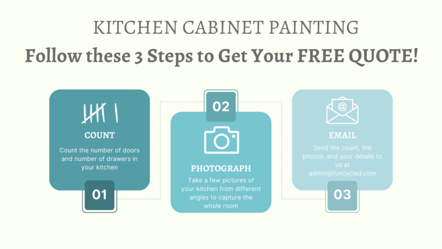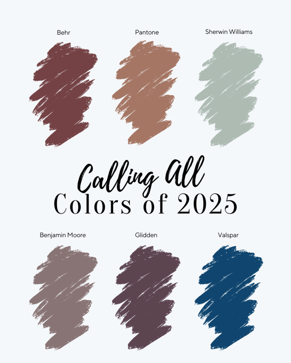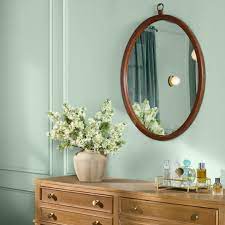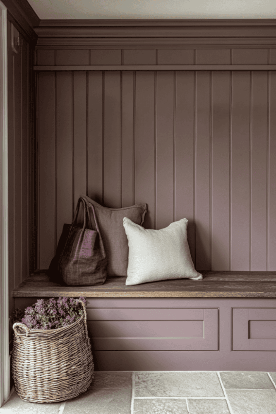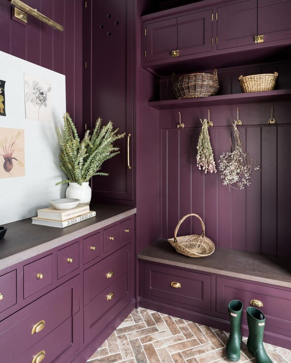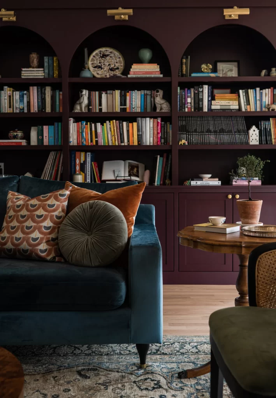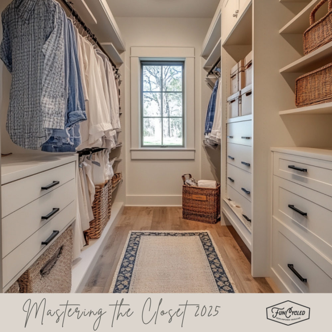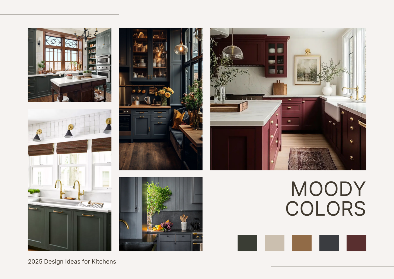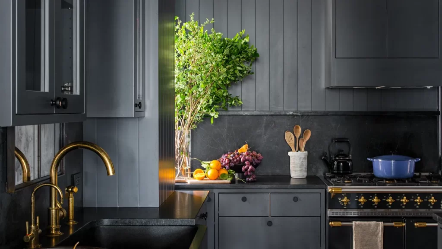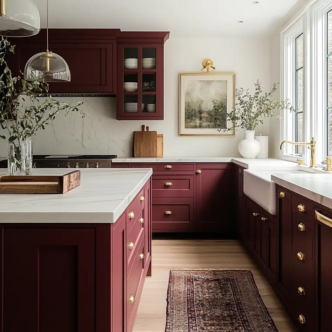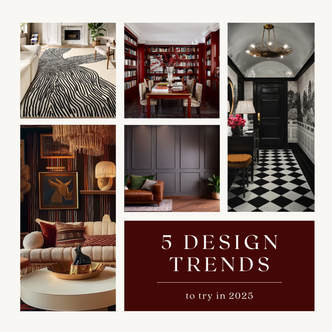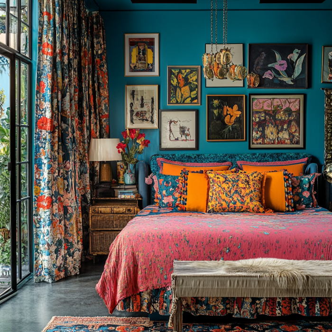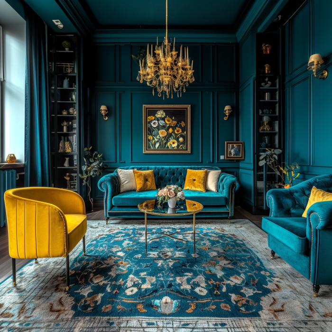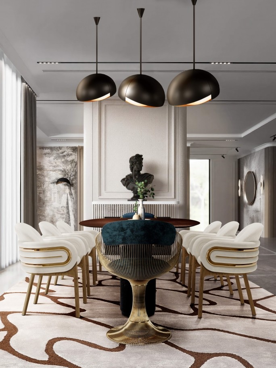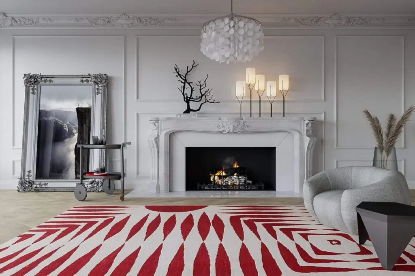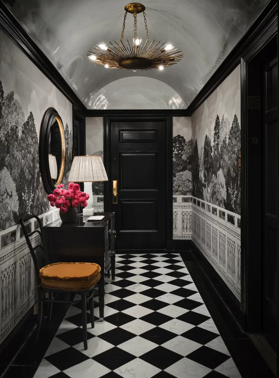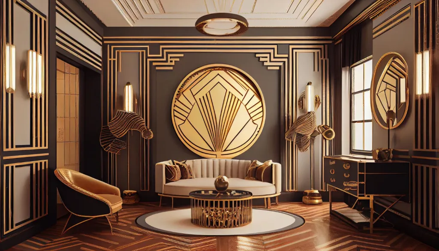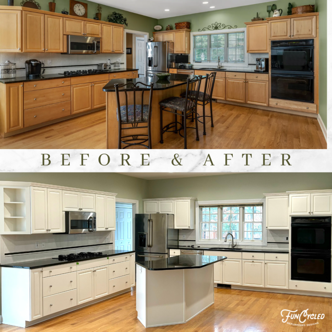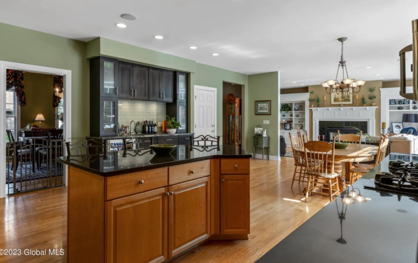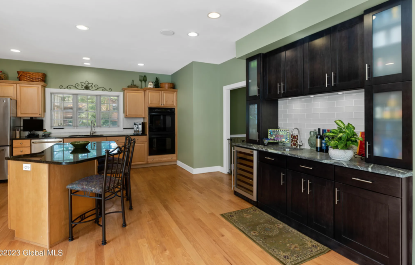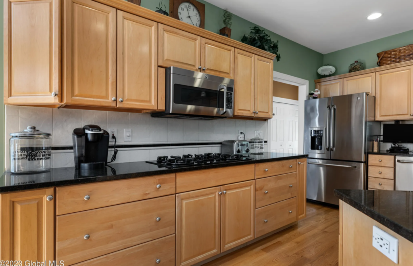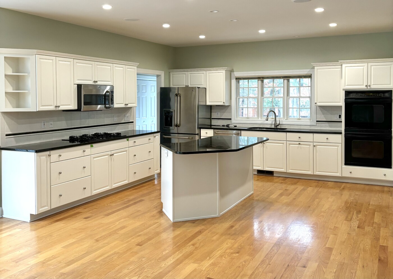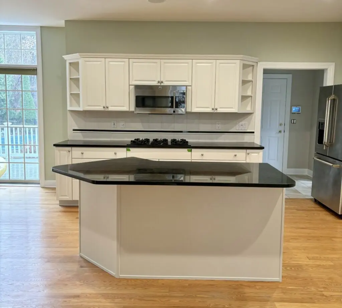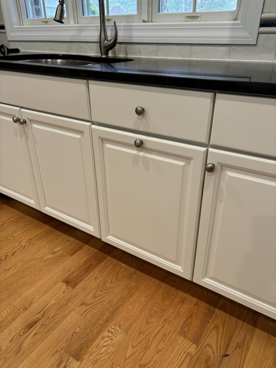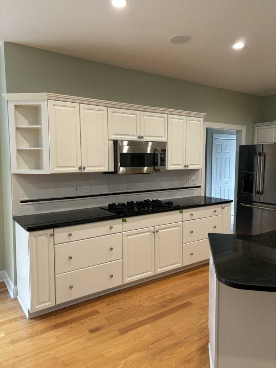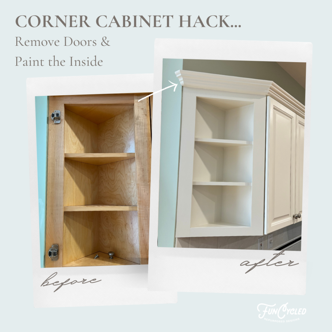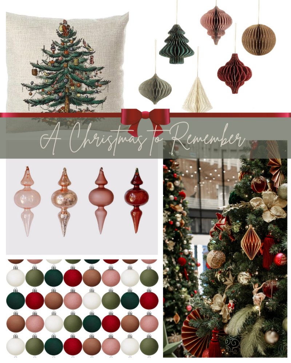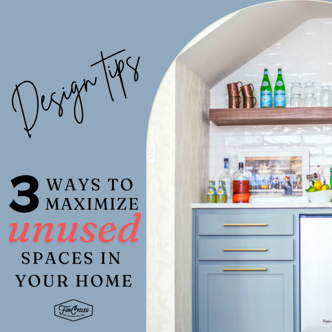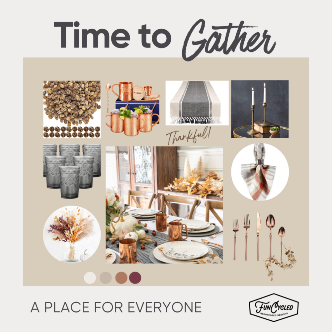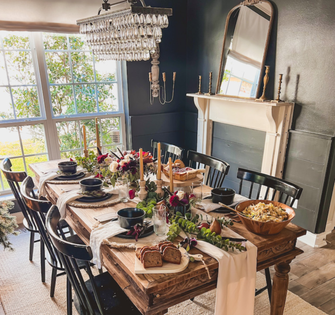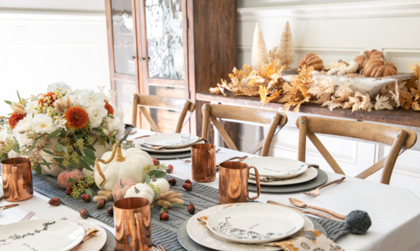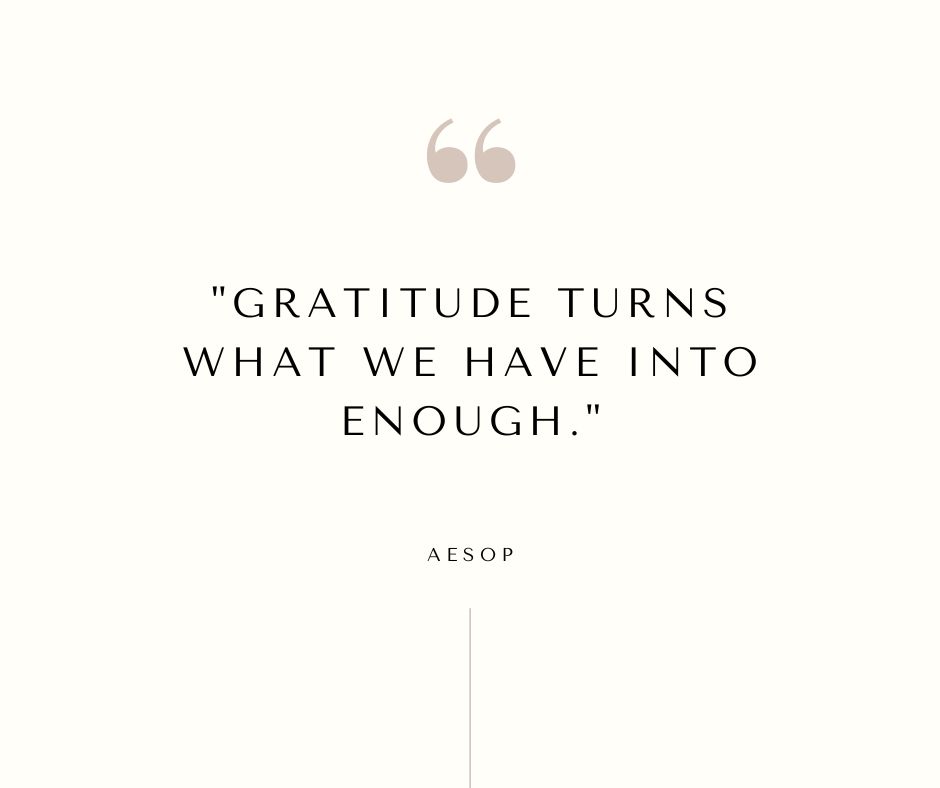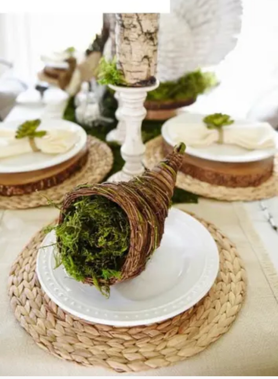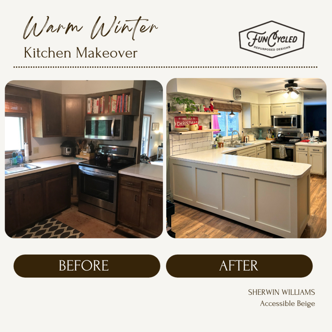
Hi, friends!
Making the most of your kitchen is exactly what this transformation is all about! For Colleen and her family, the kitchen has been an evolving project. Although FunCycled has not been part of each step and evolution of this kitchen, we are able to share the various phases for the space and have been glad to be part of the next part of this transformation for Colleen! Today, we will take a look at her kitchen in its original state, the middle years, and as it is now after FunCycled stepped in to begin a new transformation. Let’s jump in!
The Original Kitchen
Let’s take a look at Coleen’s kitchen as it was ORIGINALLY. Remember, she has been progressively making changes over the years. You will see the cabinets were dark and dated.
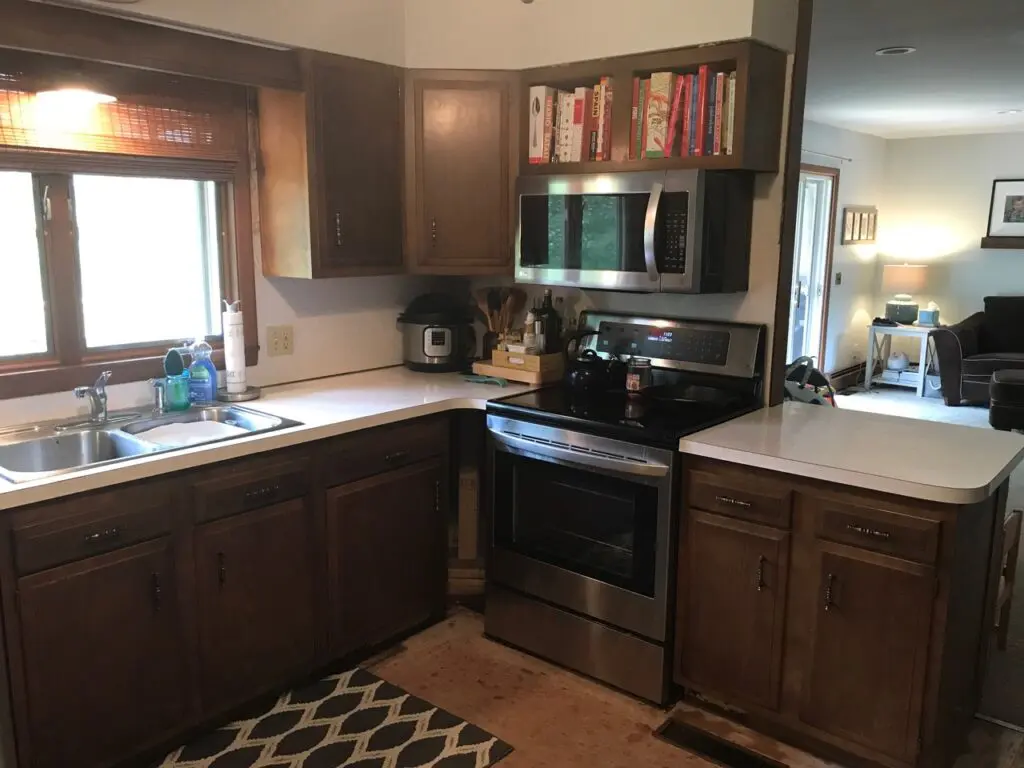
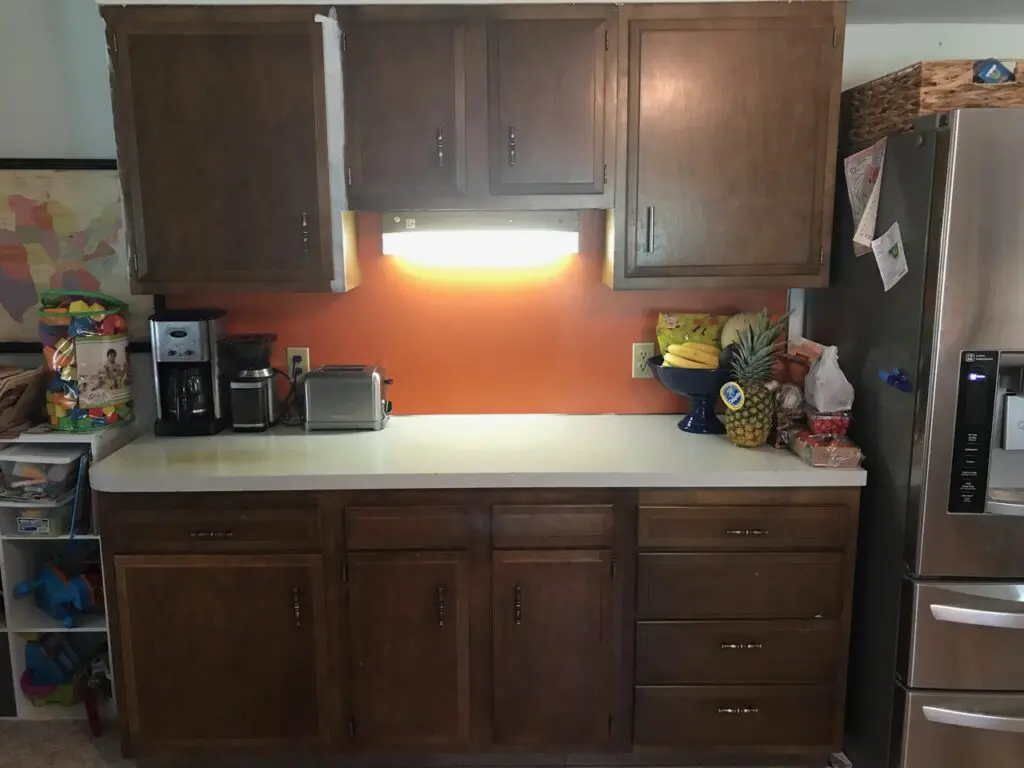
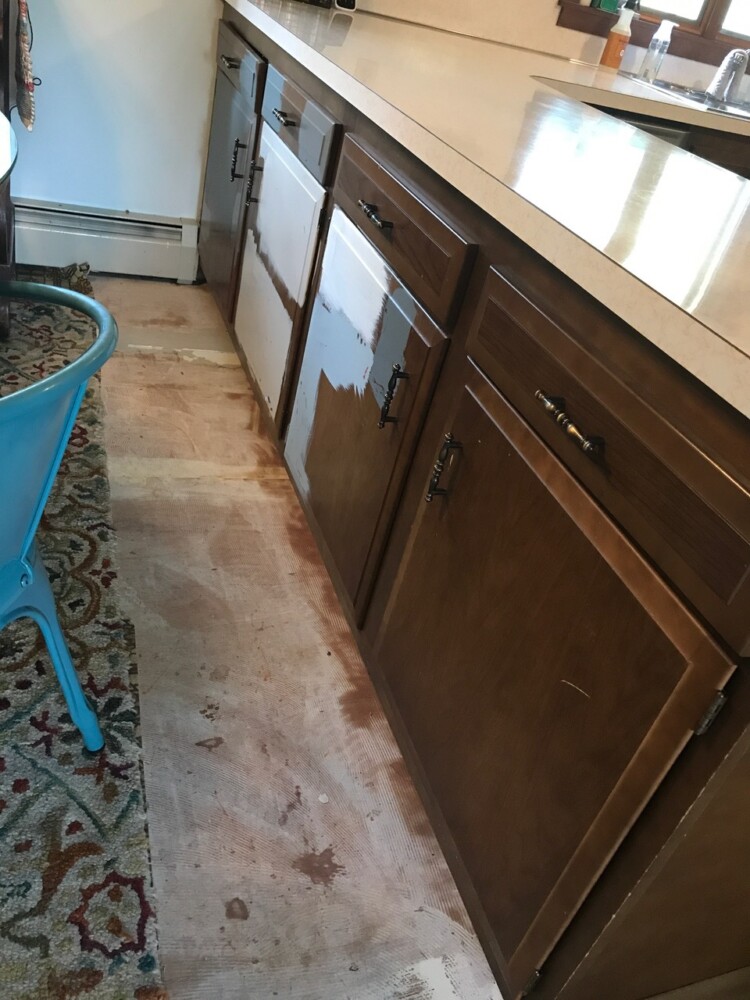
The Middle Years
As you can see, Colleen and her husband made some changes to the kitchen before contacting FunCycled.
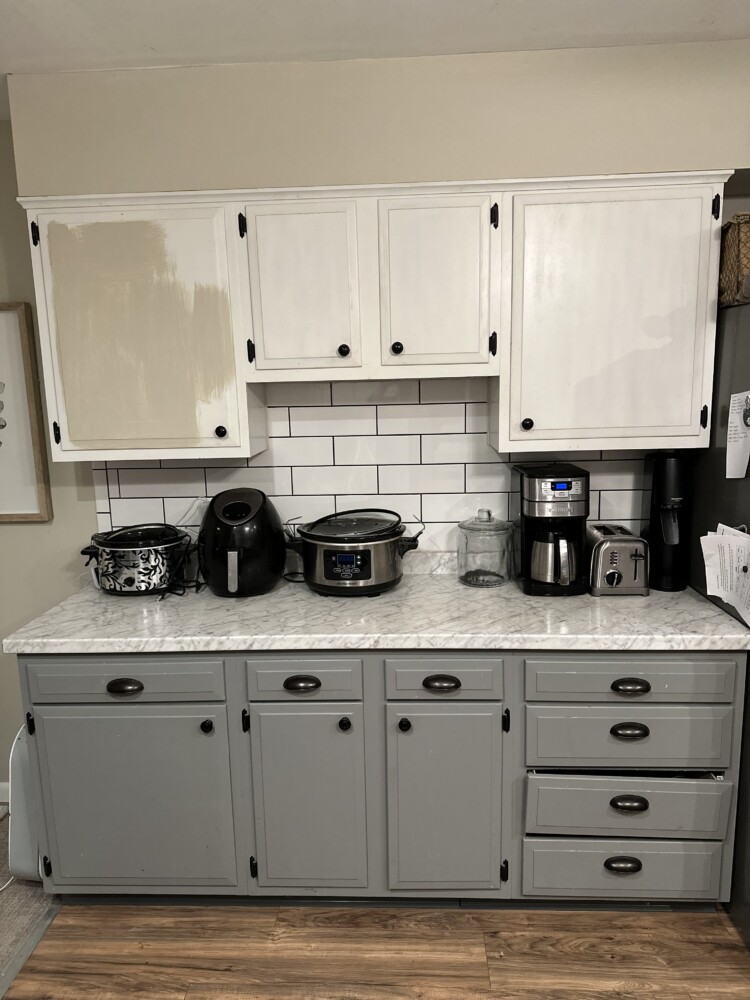
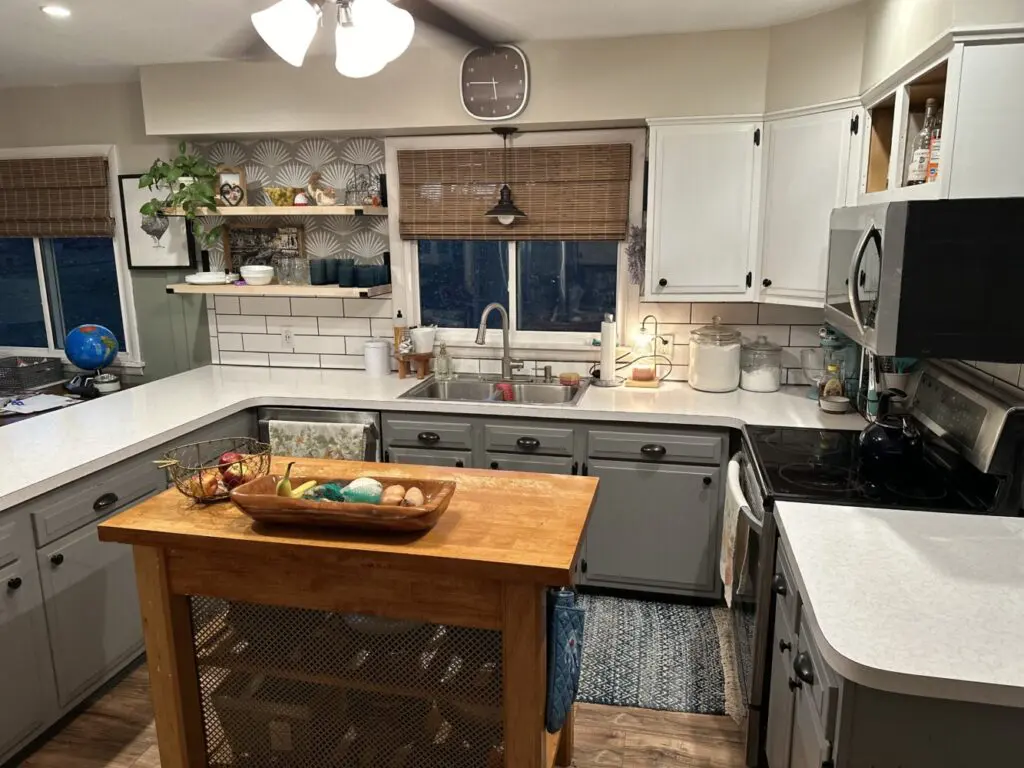
After FunCycled Kitchen Facelift
We added all new doors, peninsula updates, painted the cabinets, and installed new hardware.
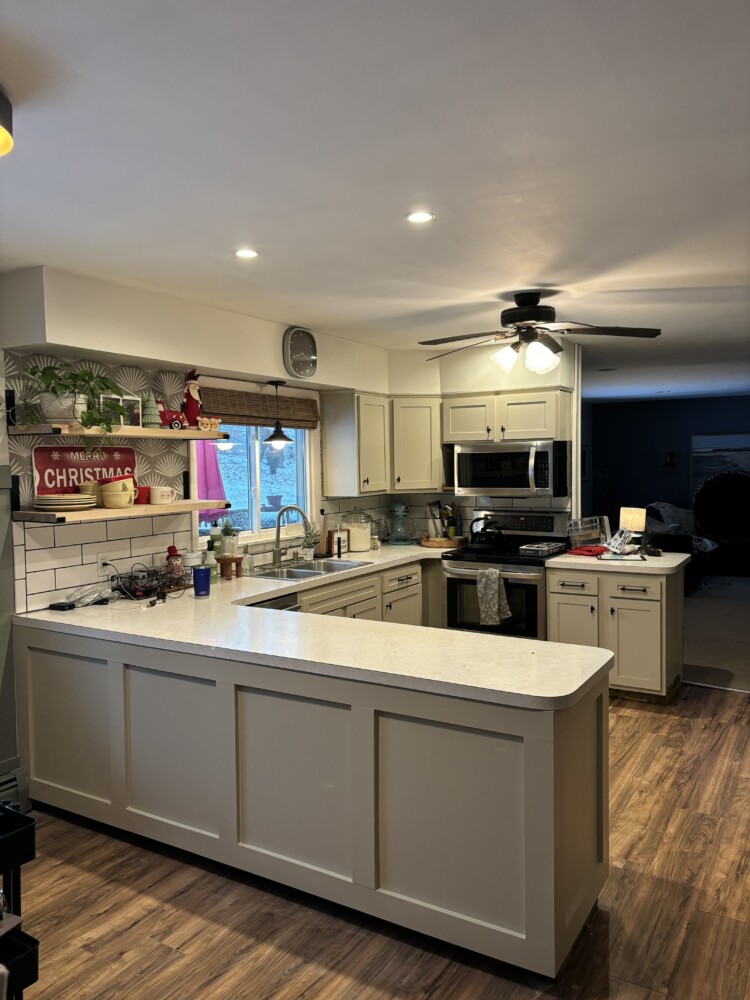
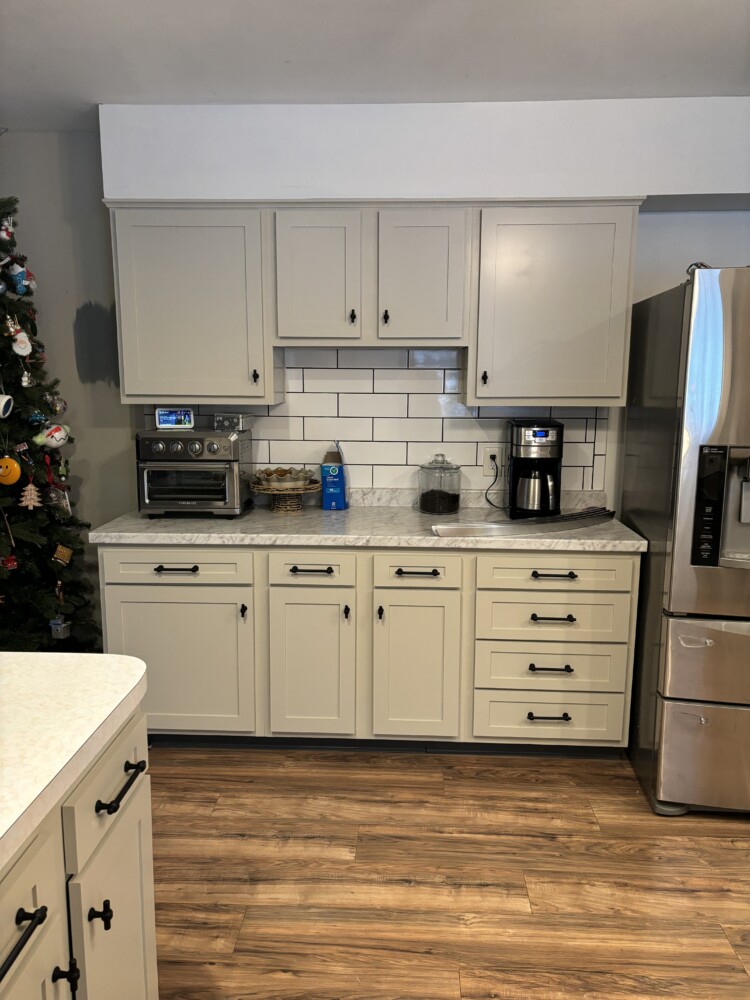
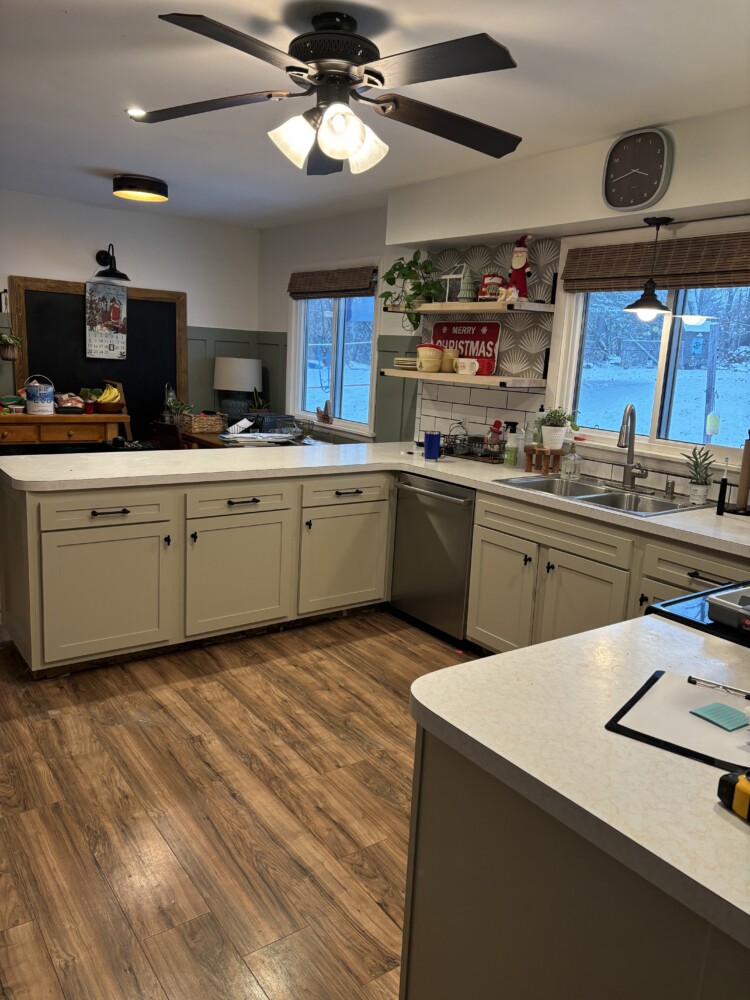
Side by Side Comparison
#1 Enclosed Storage
The space above the range and microwave was devoid cabinet doors and essentially becoming unusable storage.
#2 Island Update
The original island/peninsula in this kitchen was confusing with doors on both sides – the side facing the sink and the side facing the eating area which is pictured below on the left. We removed the old doors and drawers and replaced it with board and batten which is always a classic choice and great detail for the reverse of any island.
#2 New Cabinet Doors
For this comparison, I have featured the coffee station as it has looked when FunCycled stepped in (picture on the top) and how it looked after we did our magic (picture on the bottom). Notice the drawers that look a little rickety in the top photo? Well, the issue is that the drawers were made of plastic which is really not good or durable quality for a kitchen. Thankfully, we were able to build all new doors and drawers to match
The Paint Color – Sherwin Williams Accessible Beige
Sometimes colors do not translate accurately in pictures, so I am sharing the swatch for this classic mid-tone hue from Sherwin Williams. This shade pairs well with other earth tones and is well complemented by black or gold hardware. For Colleen’s project, she selected matte black hardware for the drawers and doors.
We just loved working on this project! Thanks, Colleen, for working with us and for trusting FunCycled with your kitchen project!
Are you considering getting your kitchen cabinets painted (OR MORE!), follow these three easy steps to getting your FREE QUOTE today!
Thank you all for following along! If you’d like to get this blog in your email once a week, please sign up for our weekly newsletter by adding your email in the little box below my picture at the top of this page.
If you’ve enjoyed this post, please like FunCycled on Facebook, Instagram and Pinterest if you don’t already. Keep up to date on the newest finds, vote on colors and give your input on our creativity. We share fun tutorials, great before and after, and new design inspirations.
We offer interior design, kitchen cabinet painting, and custom built tables, barn doors, and repurposed furniture. Thank you, again, for working with us and for taking the time to spread the word about what we do.
Happy FunCycling Friends,
Sarah ;)
Note some of the the links provided are affiliate links, and as an Amazon Associate, I earn from any qualifying purchases.





