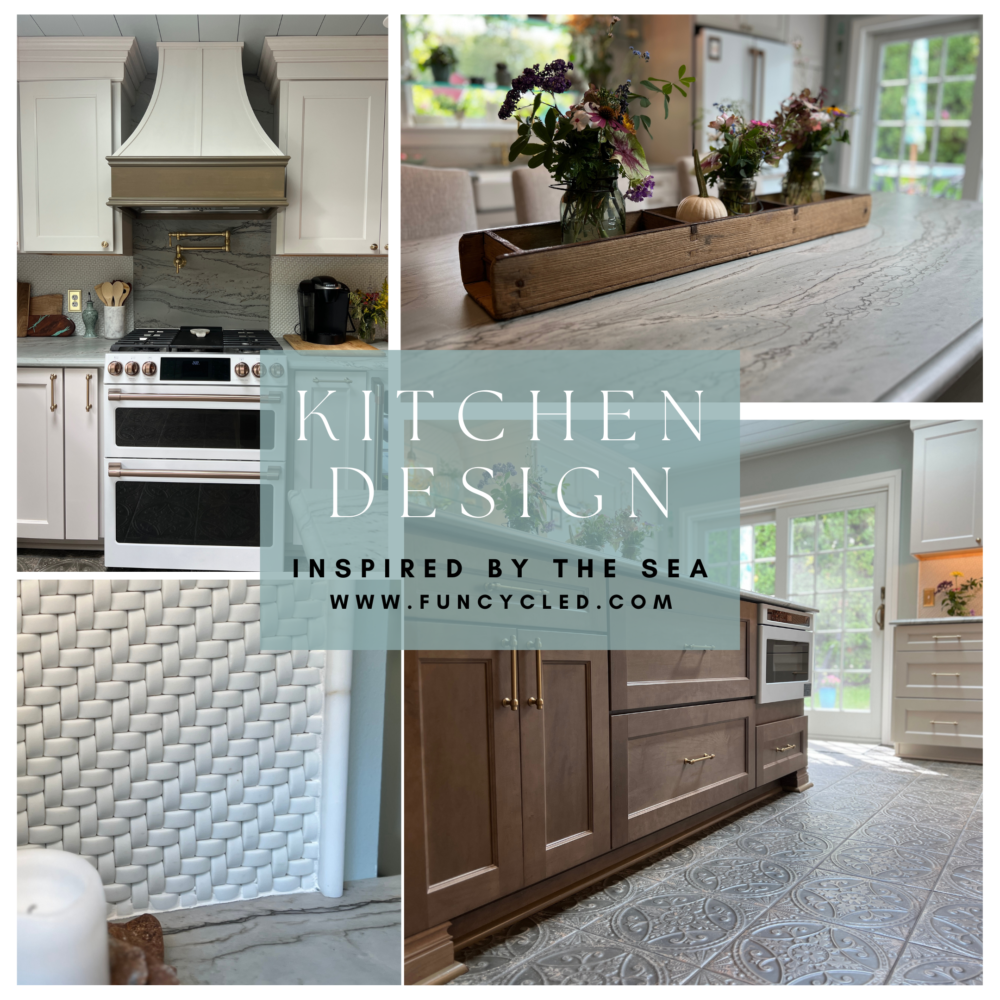
Hi Friends,
If you’re having trouble seeing the photos on this post, click here.
It’s been over a year since I started the design work for Deb’s kitchen, and I’m elated to share the story with you. If you’ve met Deb, and you’re reading this, you know why I’m saying that getting to know her and call her friend by the end of this design journey is the highlight of the job. She is such a kind, thoughtful, caring person with a spirit of adventure. I loved sitting with a tall cup of her sun tea, talking through the why behind each decision, hearing about her 15 grandkids gathered around the island, and even the smallest details that she took time to appreciate. Like how the sun hits the glass shelves and creates a rainbow reflection on sunny days.
The inspiration for this kitchen came from these items that Deb showed me during her first consult.
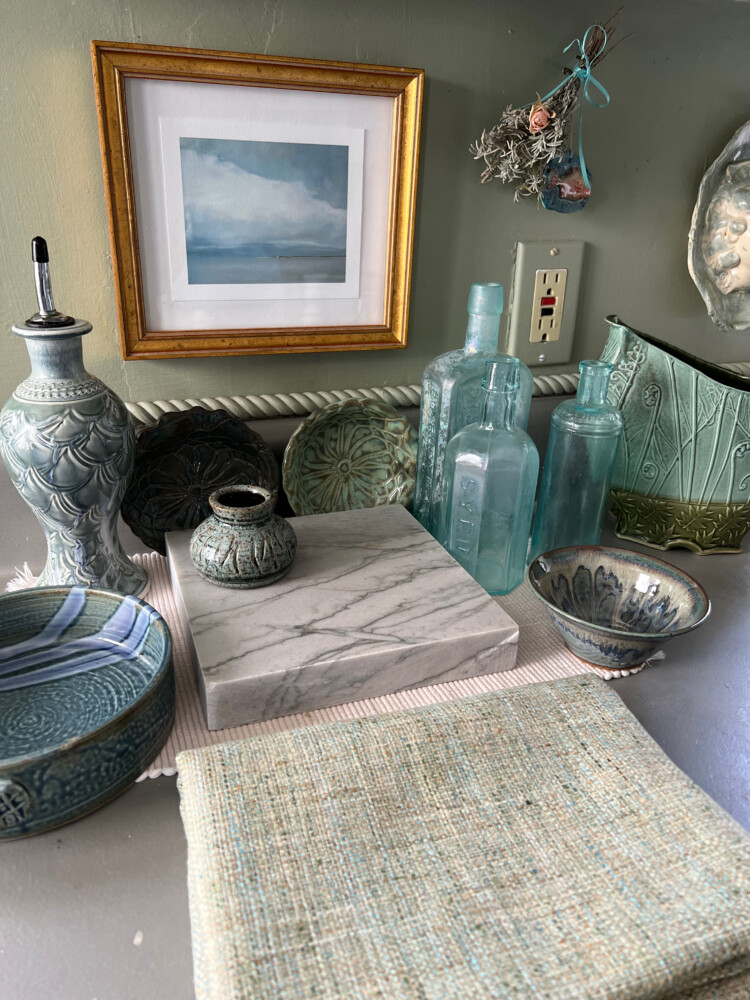
She loves the ocean, calming blue and green tones, and hints of gold, but she also wanted the house to feel period appropriate for her 1890’s home. Deb asked me to select items locally and made in the USA as often as I possibly could. So no online shopping here! I went to local lighting, tile, and appliance stores to pick everything out.
This was the kitchen before I started working on the designs:
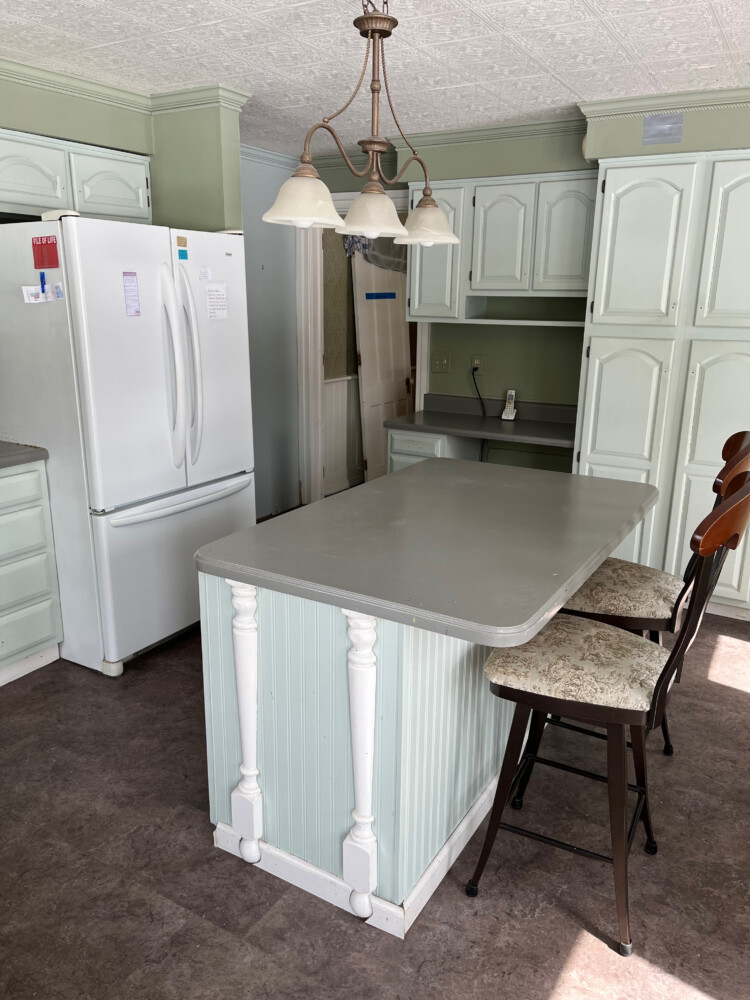

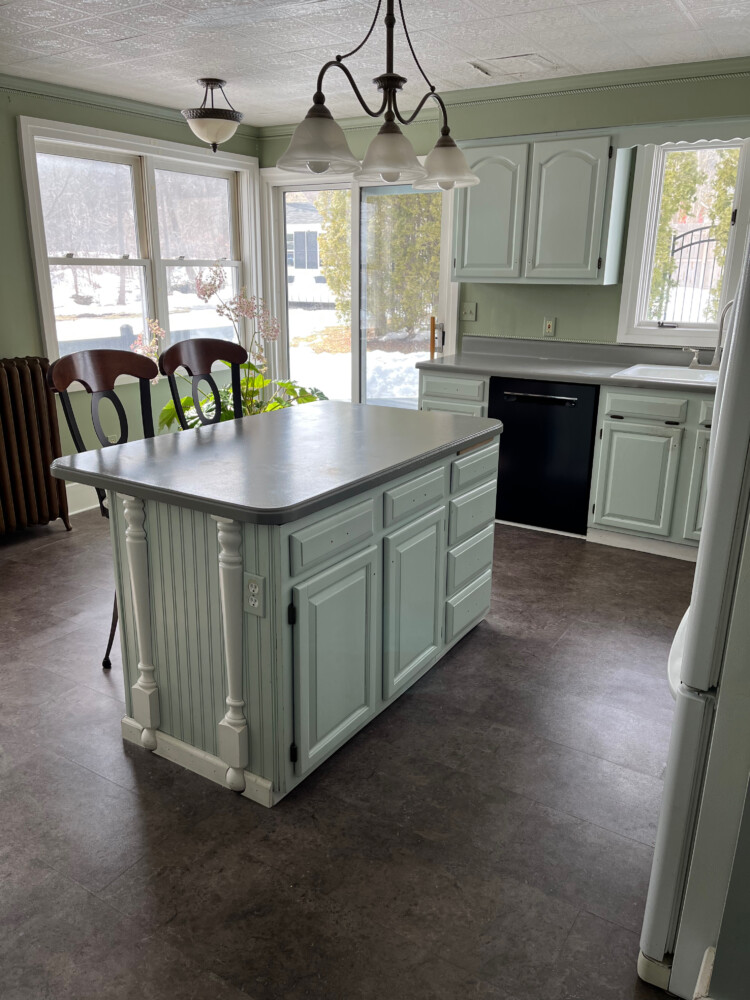

This before and after may be a little confusing because we moved walls, doors, and windows. The space really needed that change to be a better layout for Deb and to be able to increase the island size. The radiator also came out and they installed radiant flooring instead!
I’ll go angle by angle by angle and try to explain the changes in the layout that was done.

In this picture you’ll see that the microwave was moved to the island, a larger door was installed, the window above the sink was removed, and the sink and dishwasher were moved.

In this photo you can see that the fridge was moved, the wall next to it was taken out, and the opening into the dining room was widened.
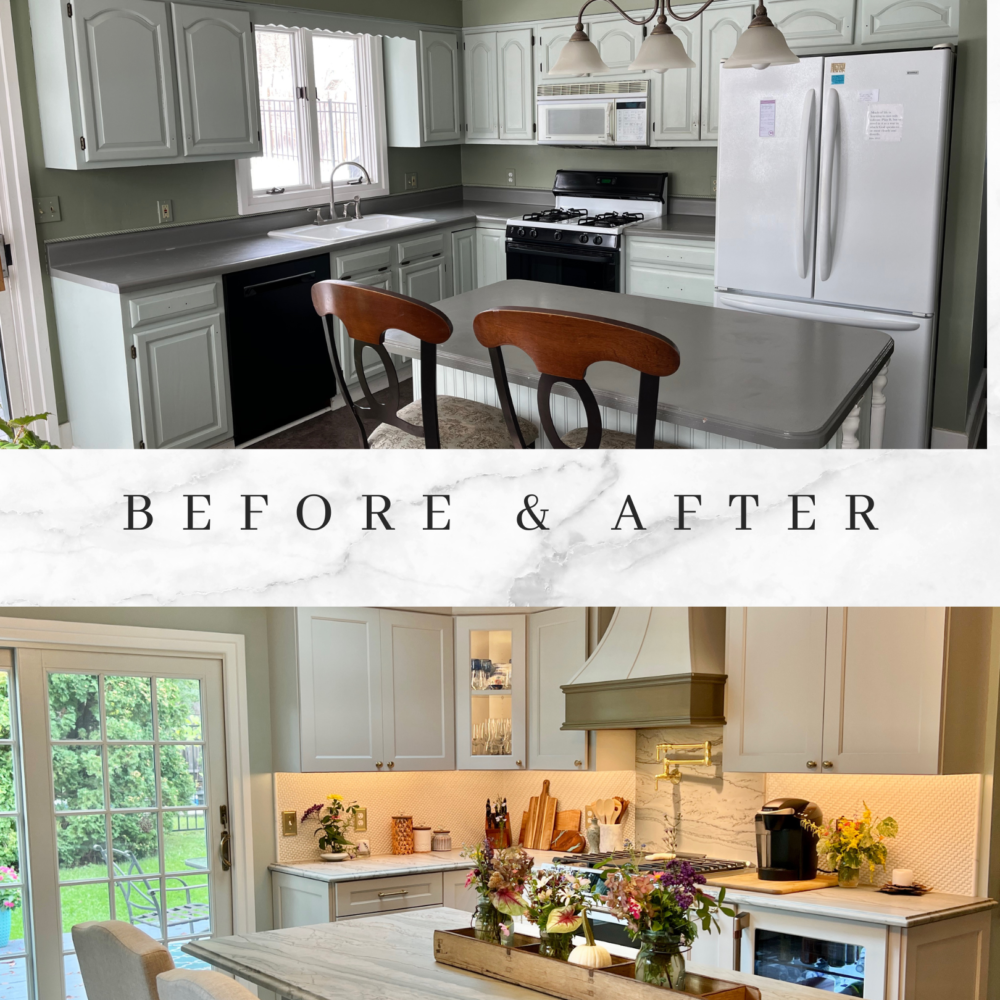
This shows that the stove stayed in the same spot, but all the other appliances moved. They also added in a wine fridge.
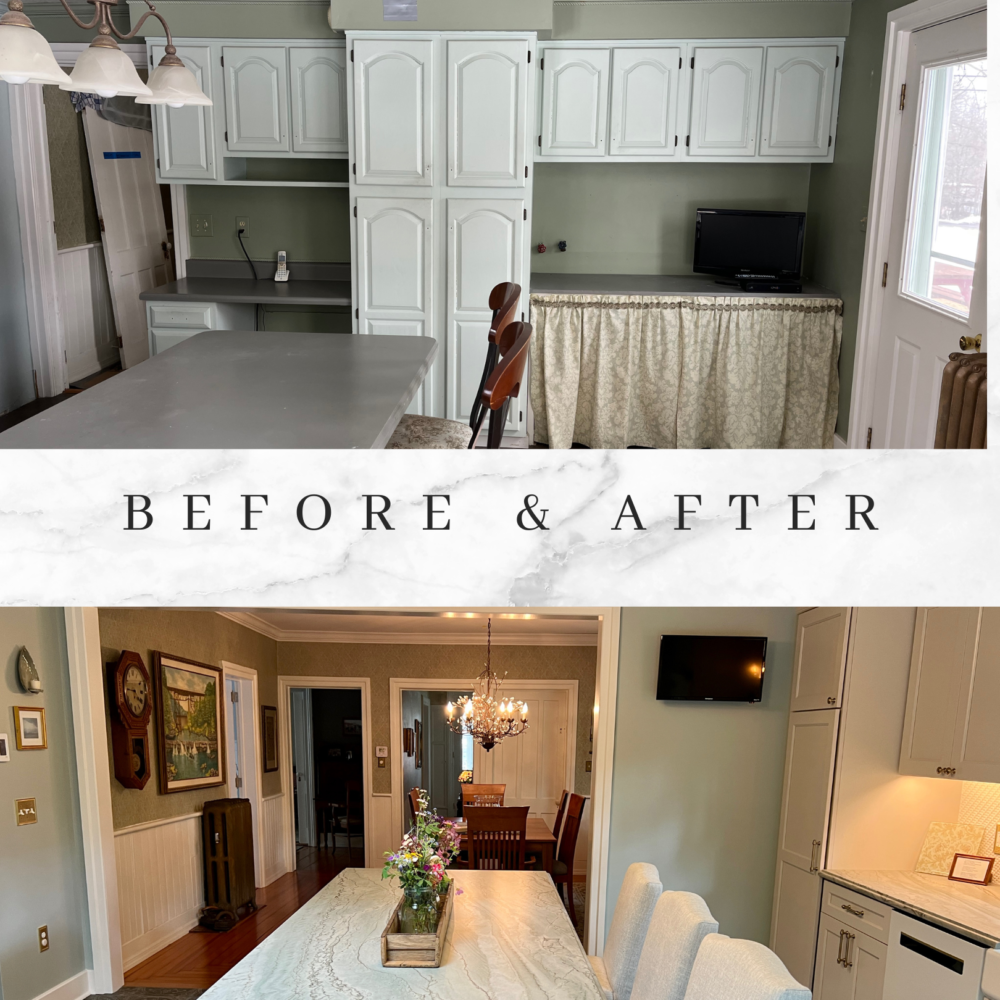
This shows a wall that was taken down so we could fit a larger island in the space. The wall included a brick chimney that had to be completely removed (and is no small task).
On to some of my favorite details in the kitchen!

I love this counter top SO MUCH! It looks like you’re watching the ocean waves swirling in smokey gray and pale turquoise colors. It’s Maldive Quartzite in a satin finish. Mined in a mountain next to a lake in Brazil.

This backsplash… I can’t get enough of it! It’s a recycled glass, basket weave pattern that doesn’t use any grout. It’s definitely the show stopper when you walk into the room. My 2nd favorite part of the design!

This flooring… It’s soft green/gray color and a pattern that would have been used in a home from the 1800’s. It’s just perfect in my opinion. Mix the design with the fact that it’s now radiant heat flooring and you have a winner!
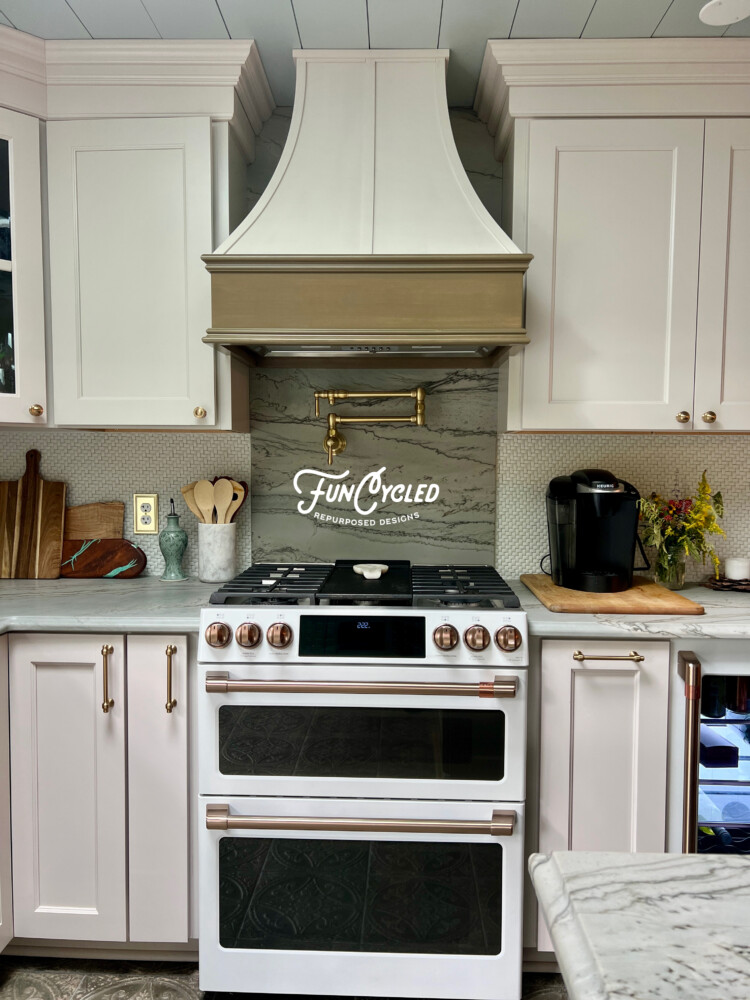
Running the counter up the back of the stove and adding the brass pot filler was another part of the design that I liked! Also, the new appliances and hood vent are beautiful! The hood vent was not only beautifully built, but the company had excellent customer service, and the items arrived ahead of schedule.

Deb loves plants so I also liked that she wanted to incorporate them into the space and liked the design (which isn’t common) of putting glass shelves in front of the window for her plants to thrive.

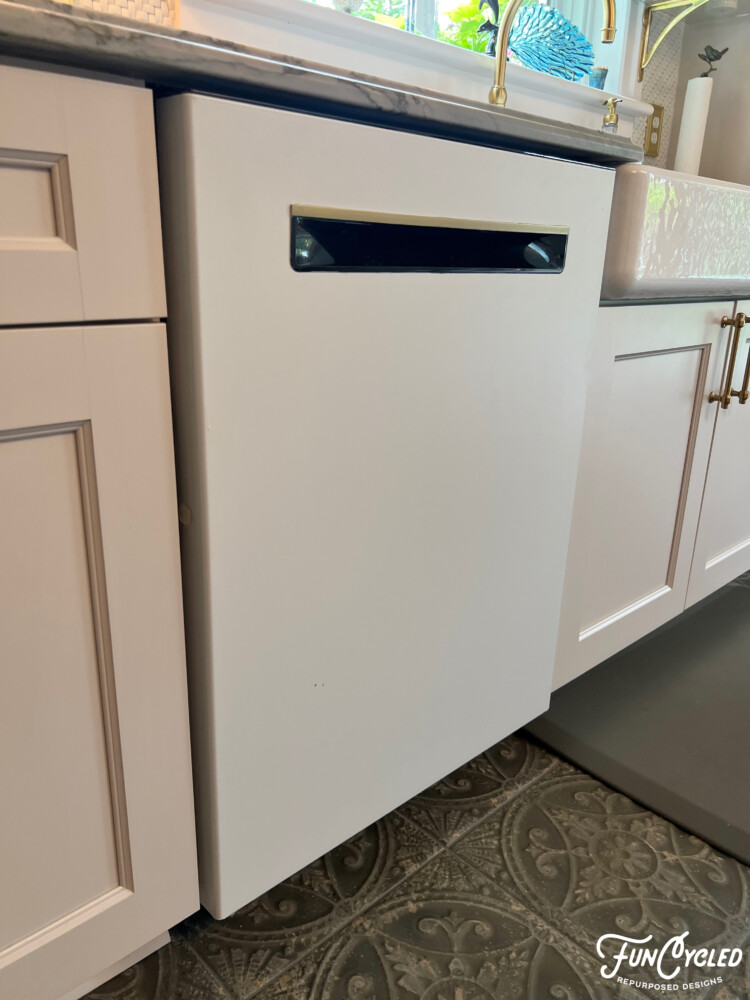
Deb’s dishwasher wasn’t old so I also love that she let us paint it to match the rest of her brand new appliances instead of scrapping something that worked well!

She also added a skylight to let more natural light into the space and added light blue shiplap on the ceiling.
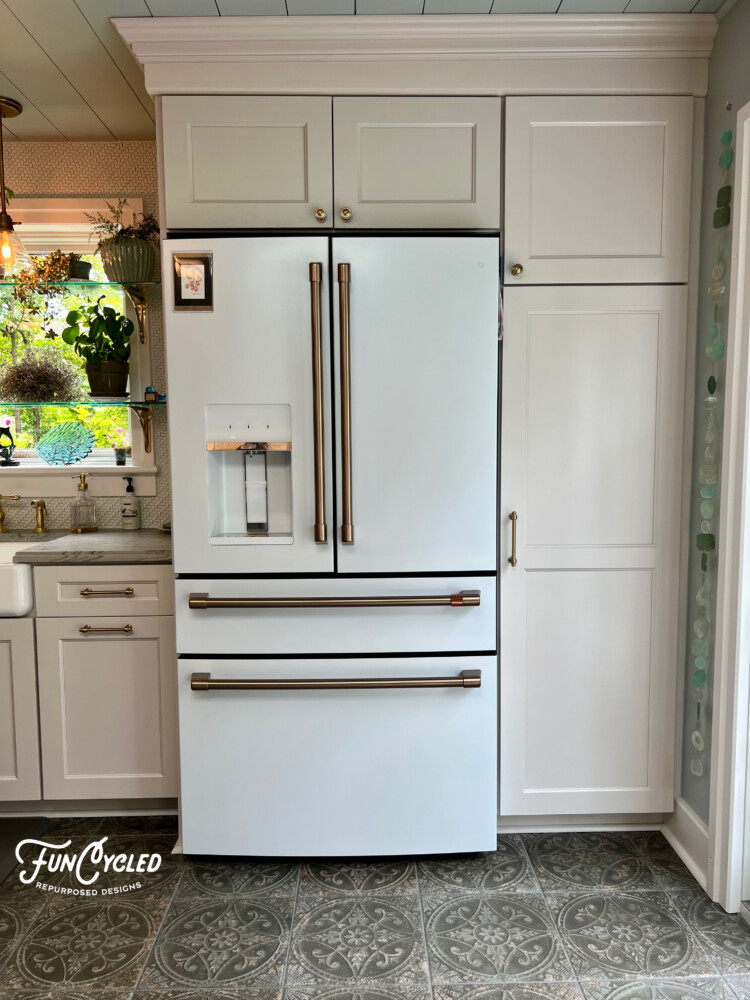

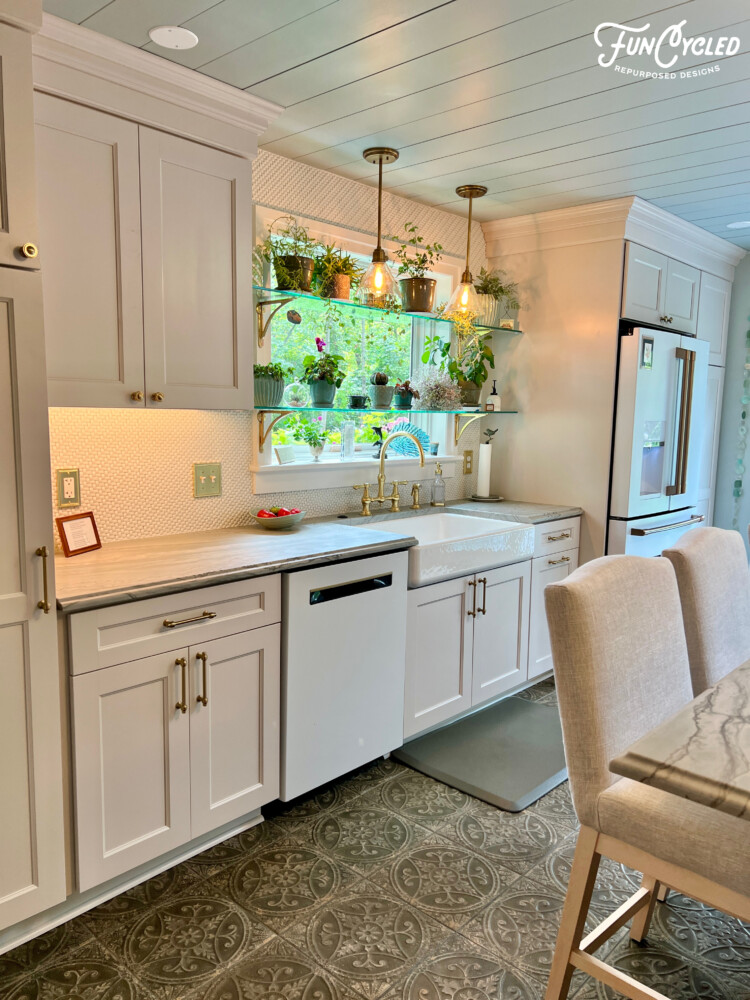


All the cabinets are brand new, but Deb gave her old cabinets away to be repurposed again! Which is another win in my opinion!




What a beautiful transformation!! Thank you so much for working with me, Deb! You are such a beautiful soul! I’m sure Deb is going to read this post so let her know your favorite part of her new kitchen in the comments below. Also, a huge thanks to the contractor who made this happen, Charlie!
Could your kitchen use an update? We’d love to help!! We can help pick out colors, finishes, product and do the cabinet painting, tiling, add new hardware. You can use our Contact Us form to request our design services or a quote for painting your kitchen. Please check out other kitchen projects on our For Sale page. We’ll need to see a picture of your kitchen, a list of how many doors and drawers there are, and where you are located to email you an estimate. This change ups the value of your home and gives you a whole new look at a fraction of the cost of new kitchen cabinets!
Thank you all for following along! If you’d like to get this blog in your email once a week, please sign up for our weekly newsletter by adding your email in the little box below my picture.
If you’ve enjoyed this post, please like FunCycled on Facebook, Instagram and Pinterest if you don’t already. Keep up to date on the newest finds, vote on colors and give your input on our creativity. We share fun tutorials, great before and after, and new design inspirations.
We offer interior design, kitchen cabinet painting, and custom built tables, barn doors, and repurposed furniture. Thank you, again, for working with us and for taking the time to spread the word about what we do.
Happy FunCycling Friends,

Sarah ;)
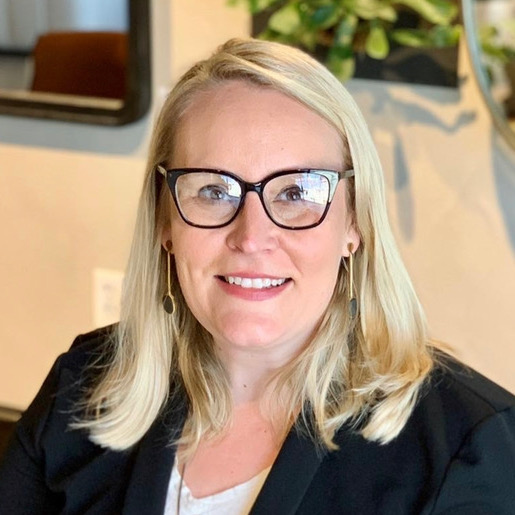
Your new kitchen is absolutely beautiful! Everything coordinates so well from floor to ceiling, hardware and faucet fixtures, simply stunning! 😍