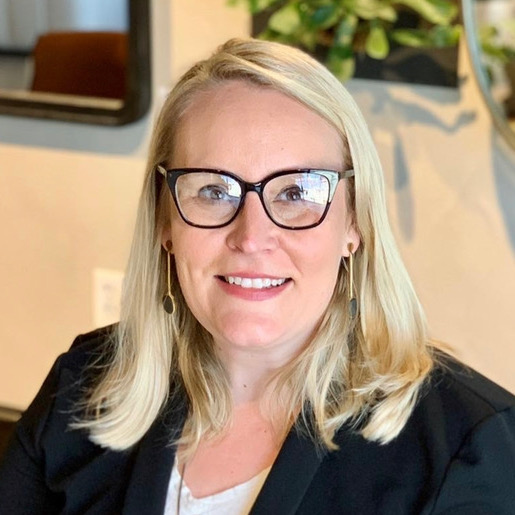
Hi Friends,
How was your weekend! Autumn in NY is my favorite and the leaves are just starting to change. I went on a ladies retreat in the Adirondacks last weekend, and to say it was beautiful is an under statement. The evening sky turned orange, yellow, pink and even purple over the lake and the time spent conversing with friends filled my heart to the brim.



For this week’s makeover, I’m giddy excited to share this kitchen makeover. I designed it for Jen and Mike’s new house. The house was already nice, but they wanted it to become a house that would make them want it to be their forever home. Last week, I shared their dining room makeover and that was such a beautiful transformation, but the kitchen is my absolute favorite part of their home redesigns.
They had a medium sized kitchen and a dining room side by side.



The old fridge wall was removed to make the room bigger. The whole renovation was done by their contractor, Jon VanSlyck, who did an amazing job. He truly took every idea I had and brought it to life!
Here are the after photos:






I tried to describe each section under each photo, but all the cabinets, flooring, counters, lighting, and tile are new. It’s the largest island that could go in and keep the countertop all as one slab. So beautiful! Then the corner table provides extra room for guests or a table for homeschooling the kids.
The beams and the corner table area are my favorite part, but adding the tiling all the way to the ceiling is also a really close second favorite.
Isn’t it so beautiful?!?
Would you like help redesigning your home? Let me help you with the design! Check out more details about our Interior Design Services.
Thank you all for following along! If you’d like to get this blog in your email once a week, please sign up for our weekly newsletter by adding your email in the little box below my picture.
If you’ve enjoyed this post, please like FunCycled on Facebook, Instagram and Pinterest if you don’t already. Keep up to date on the newest finds, vote on colors and give your input on our creativity. We share fun tutorials, great before and after, and new design inspirations.
We offer interior design, kitchen cabinet painting, and custom built tables, barn doors, and repurposed furniture. Thank you, again, for working with us and for taking the time to spread the word about what we do.
Happy FunCycling Friends,
Sarah ;)

Very lovely design and implementation. Would you be able to tell me about the flooring. Is it laminate or vinyl plank and what brand? It s hard to find light wood grains sometimes….
Thank you.
Sharlee Montague