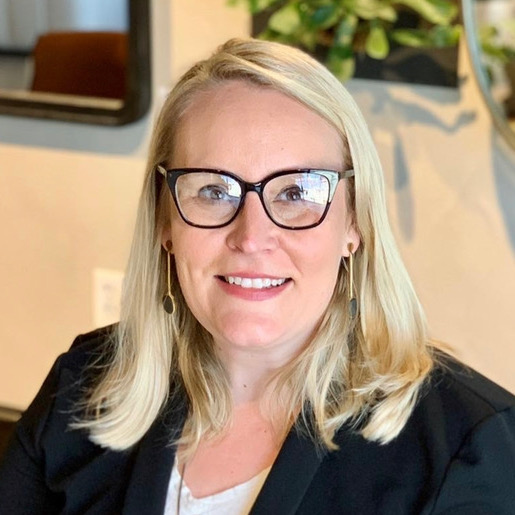
Hi Friends!
How are you? I hope you all had a nice weekend! I started the celebrations for my birthday this past weekend, but my birthday isn’t until the 7th so I have a few more days to fit in all the 40 by 40 experiences. It looks like we’re going to make it!
If you’re having trouble viewing the photos in this post, click here.
For this week’s makeover, I’m sharing another airbnb design that I did for a VERY tight space. We had one small room and needed to fit a kitchen, small living room, and seating area into it. Believe it or not, this is the room I walked into when I was asked to design the space. It was hard to even move around to get the measurements of the walls. It also had one large wall full of windows so that made the design a little challenging, too!

Here’s the design boards I created for the space to get approval before moving ahead on anything:


Ready to see the boards come to life?








If you’d like to rent this airbnb, click here.
Could your home or airbnb use design help? I’d love to be a part of the project! Please message me today to set up a consult and get the project started!
Check out more details about our Interior Design Services.
Thank you all for following along! If you’d like to get this blog in your email once a week, please sign up for our weekly newsletter by adding your email in the little box below my picture.
If you’ve enjoyed this post, please like FunCycled on Facebook, Instagram and Pinterest if you don’t already. Keep up to date on the newest finds, vote on colors and give your input on our creativity. We share fun tutorials, great before and after, and new design inspirations.
We offer interior design, kitchen cabinet painting, and custom built tables, barn doors, and repurposed furniture. Thank you, again, for working with us and for taking the time to spread the word about what we do.
Happy FunCycling Friends,
Sarah ;)
